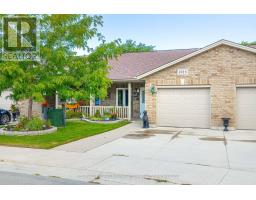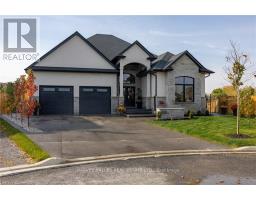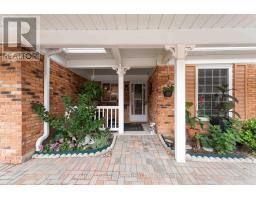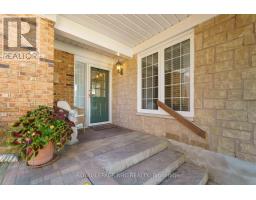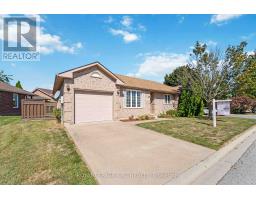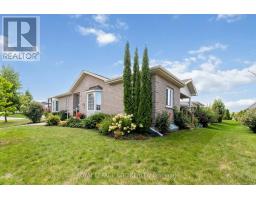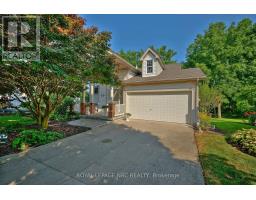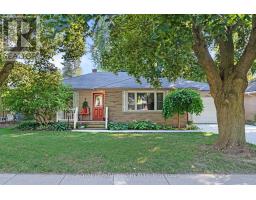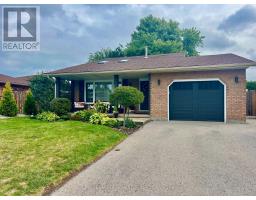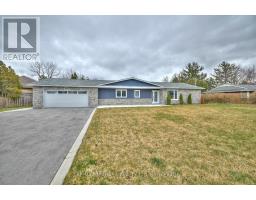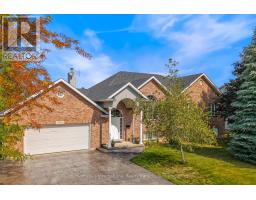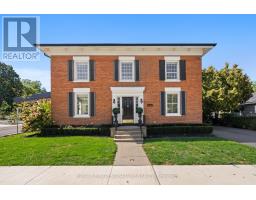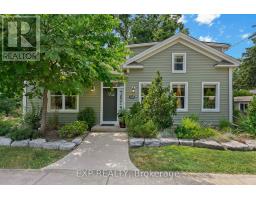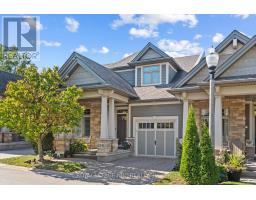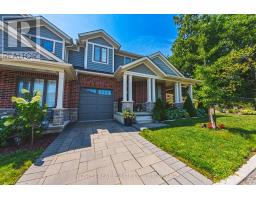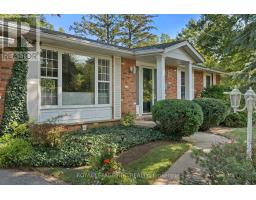3901 RAINBOW LANE, Lincoln (Lincoln-Jordan/Vineland), Ontario, CA
Address: 3901 RAINBOW LANE, Lincoln (Lincoln-Jordan/Vineland), Ontario
Summary Report Property
- MKT IDX12365908
- Building TypeHouse
- Property TypeSingle Family
- StatusBuy
- Added6 weeks ago
- Bedrooms2
- Bathrooms3
- Area1100 sq. ft.
- DirectionNo Data
- Added On27 Aug 2025
Property Overview
Escape to your dream retirement home in the heart of Niagara's Wine Country! This charming bungalow, nestled in the popular Cherry Hill Community of Vineland, offers the perfect blend of comfort, style and convenience. Original hardwood floors, a timeless elegance throughout the Livingroom, dining room and hallway. The spacious Livingroom allows you to cozy up with loved ones around the gas fireplace. Spacious Primary Bedroom and private ensuite. New Carpeting in Primary bedroom and second bedroom.The Galley Kitchen is perfectly designed for easy meal prep. The Private side deck allows you to relax and enjoy the serene surroundings. The finished basement adds additional living space with 3 piece bathroom, office and recreational room. This bungalow has plenty of room for all your belongings. With Mature Landscaping, steps to the mail boxes and a short walk to the Club House this bungalow is ready for any retiree! Enjoy special event dinners, card games, exercise groups, and dances in the Clubhouse. Take advantage of the Community's picturesque landscape, mature trees, 3 parkettes and pond. With its unique micro-climate and beautiful scenery, Cherry Hill is the perfect place to call home. (id:51532)
Tags
| Property Summary |
|---|
| Building |
|---|
| Land |
|---|
| Level | Rooms | Dimensions |
|---|---|---|
| Basement | Family room | 7.07 m x 8.82 m |
| Bathroom | 2.32 m x 1.56 m | |
| Bedroom | 3.32 m x 3.05 m | |
| Main level | Living room | 4.63 m x 4.95 m |
| Dining room | 4.15 m x 3.22 m | |
| Kitchen | 2.46 m x 3.45 m | |
| Bedroom | 3.12 m x 3.12 m | |
| Primary Bedroom | 4.65 m x 3.45 m | |
| Bathroom | 2.46 m x 1.53 m | |
| Bathroom | 2.46 m x 1.54 m |
| Features | |||||
|---|---|---|---|---|---|
| Sump Pump | Attached Garage | Garage | |||
| Garage door opener remote(s) | Water meter | Dishwasher | |||
| Dryer | Stove | Washer | |||
| Refrigerator | Central air conditioning | Fireplace(s) | |||














































