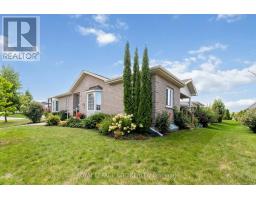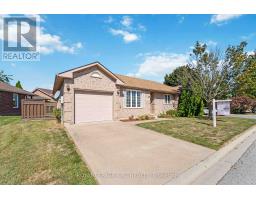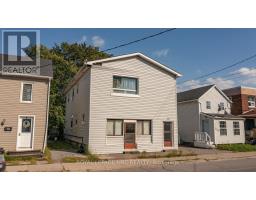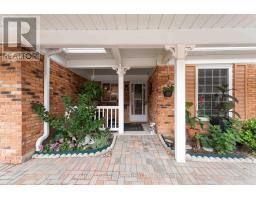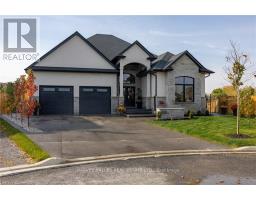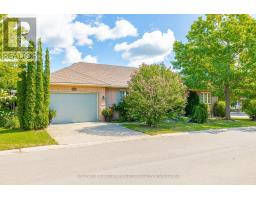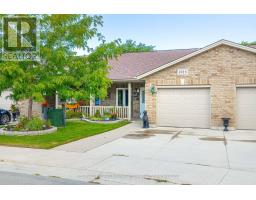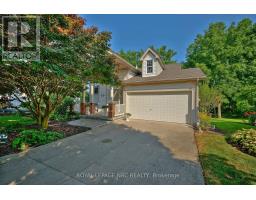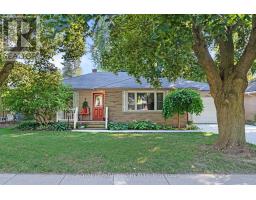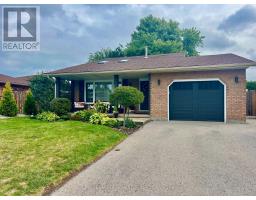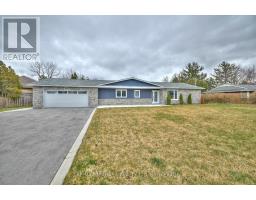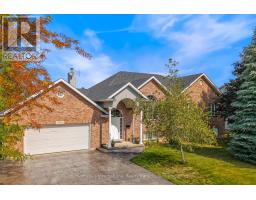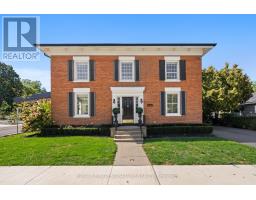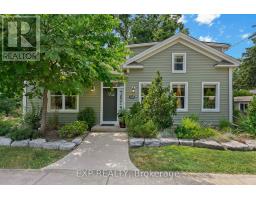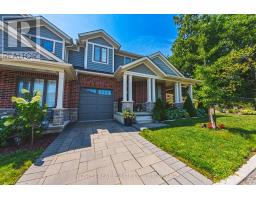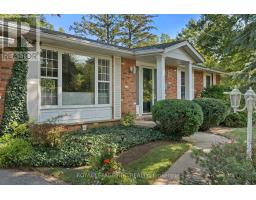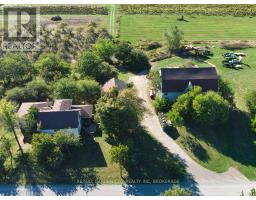4092 PLUM TREE COURT, Lincoln (Lincoln-Jordan/Vineland), Ontario, CA
Address: 4092 PLUM TREE COURT, Lincoln (Lincoln-Jordan/Vineland), Ontario
Summary Report Property
- MKT IDX12439963
- Building TypeRow / Townhouse
- Property TypeSingle Family
- StatusBuy
- Added1 days ago
- Bedrooms3
- Bathrooms2
- Area1800 sq. ft.
- DirectionNo Data
- Added On06 Oct 2025
Property Overview
Welcome home to this beautifully maintained condo-bungaloft ideally located in a senior-friendly community in the heart of Niagara. Surrounded by vineyards, orchards and scenic walking trails, this townhome combines comfort, convenience and the relaxed charm of wine-country living. Set on a desirable end lot, this property enjoys a private backyard with lovely perennial gardens - a peaceful retreat to enjoy throughout the seasons. The bright and open layout features a main-floor primary bedroom with its own ensuite bath and in-suite laundry plus a second bedroom and updated bathroom. Upstairs is a spacious loft that makes an ideal space for guests, hobbies or as a quiet retreat. The modernized kitchen blends style and function, offering a cozy breakfast nook, updated cabinetry, a generous walk-in pantry and newer appliances to make everyday cooking effortless. Just off the kitchen is a formal dining room well-suited for family gatherings and entertaining. The entire main floor is finished in hardwood flooring which flows seamlessly into the living room complete with gas fireplace and sliding patio doors to the backyard composite deck with new awning, making indoor-outdoor living easy and inviting. Car enthusiasts and hobbyists will love the double garage; an attached garage with interior entry into the home for everyday convenience paired with an expanded detached garage, ideal for sports cars, year-round storage or workshop space. Altogether there is parking for up to 4 vehicles - a highly desirable feature in this community. Stroll down the street to the exclusive Clubhouse where you can be as busy as you want to be with in-door saltwater pool, saunas, fitness facilities, pickleball plus fun social activities - there's something for everyone here! Note that the Clubhouse fee of $70.00 is included in your monthly condo fee as well as high speed internet and cable television. Come see this neighbourhood today and discover Heritage Village in sunny Vineland! (id:51532)
Tags
| Property Summary |
|---|
| Building |
|---|
| Land |
|---|
| Level | Rooms | Dimensions |
|---|---|---|
| Lower level | Other | 9.98 m x 8.31 m |
| Utility room | 3.91 m x 12.42 m | |
| Main level | Foyer | 1.8 m x 1.07 m |
| Living room | 6.89 m x 3.57 m | |
| Kitchen | 2.21 m x 4.7 m | |
| Pantry | 1.21 m x 1.06 m | |
| Dining room | 3.82 m x 11 m | |
| Primary Bedroom | 3.92 m x 4.46 m | |
| Bathroom | 1.52 m x 2.72 m | |
| Bedroom 2 | 3.92 m x 3.25 m | |
| Bathroom | 2.29 m x 1.48 m | |
| Upper Level | Loft | 14.03 m x 5.12 m |
| Features | |||||
|---|---|---|---|---|---|
| Cul-de-sac | Backs on greenbelt | Conservation/green belt | |||
| Level | In suite Laundry | Sump Pump | |||
| Attached Garage | Garage | Inside Entry | |||
| Garage door opener remote(s) | Central Vacuum | Dishwasher | |||
| Dryer | Garage door opener | Microwave | |||
| Stove | Washer | Window Coverings | |||
| Refrigerator | Central air conditioning | Fireplace(s) | |||
| Separate Electricity Meters | |||||



















































