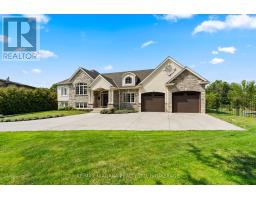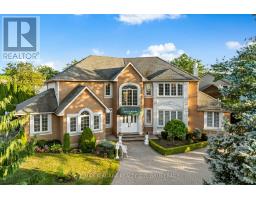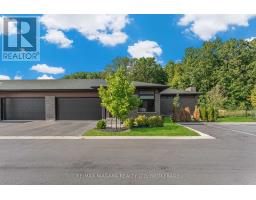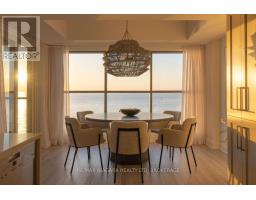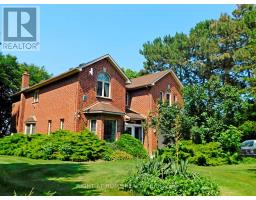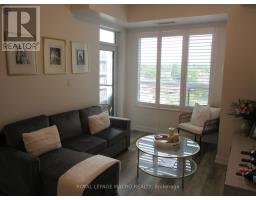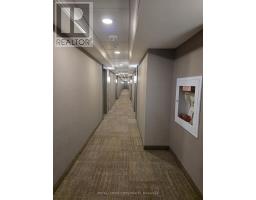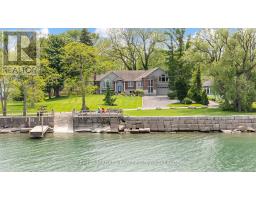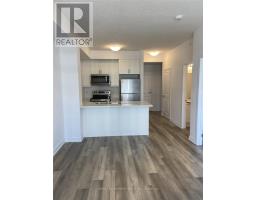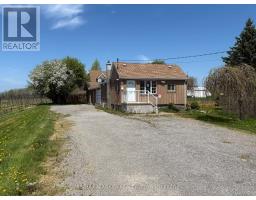131 - 5055 GREENLANE ROAD, Lincoln (Lincoln Lake), Ontario, CA
Address: 131 - 5055 GREENLANE ROAD, Lincoln (Lincoln Lake), Ontario
Summary Report Property
- MKT IDX12404811
- Building TypeApartment
- Property TypeSingle Family
- StatusBuy
- Added1 days ago
- Bedrooms2
- Bathrooms2
- Area600 sq. ft.
- DirectionNo Data
- Added On22 Oct 2025
Property Overview
Rare ground-floor corner unit at Utopia Condos featuring 1 bedroom + den (converted to a true second room), 2 full bathrooms, and a private patio with direct courtyard access. Offering the privacy of a detached home with the convenience of condo living, this 690 sq ft home is filled with natural light, a spacious living area, a modern kitchen with ample storage, and in-suite laundry. The primary bedroom features an en-suite and offers courtyard views, while the den, complete with a full wall and door, is ideal as a guest room or office. An oversized locker located right beside the unit, along with 1 underground parking spot, adds unmatched convenience. Enjoy the building's amenities, including a fitness room, rooftop patio, party room, and bike storage. Steps to Sobeys, Dollarama, schools, and parks, with minutes to the QEW and the upcoming GO Station, this is a rare opportunity for professionals, downsizers, or investors seeking modern comfort in a growing community surrounded by vineyards. (id:51532)
Tags
| Property Summary |
|---|
| Building |
|---|
| Level | Rooms | Dimensions |
|---|---|---|
| Main level | Kitchen | 3.55 m x 2.59 m |
| Living room | 3.43 m x 4.9 m | |
| Bedroom | 2.58 m x 2.15 m | |
| Bathroom | 2.58 m x 1.39 m | |
| Bedroom | 2.91 m x 4.39 m | |
| Bathroom | 2.28 m x 1.55 m |
| Features | |||||
|---|---|---|---|---|---|
| Balcony | Attached Garage | Garage | |||
| Dishwasher | Dryer | Stove | |||
| Washer | Refrigerator | Central air conditioning | |||
| Storage - Locker | |||||





































