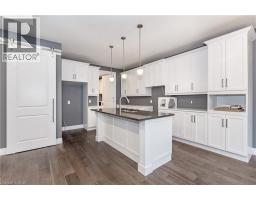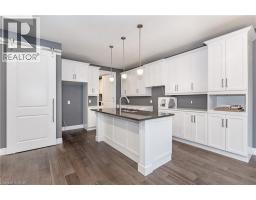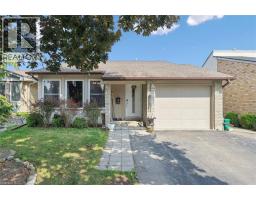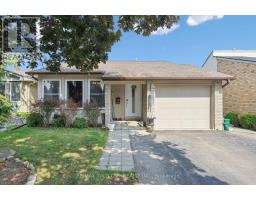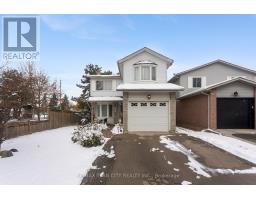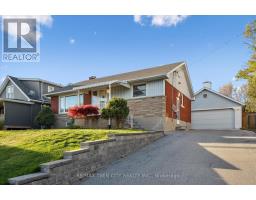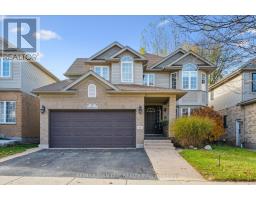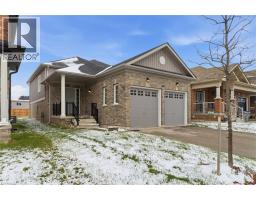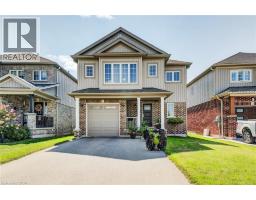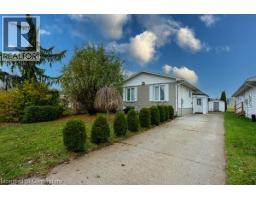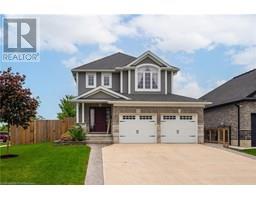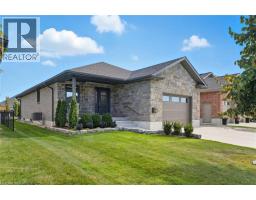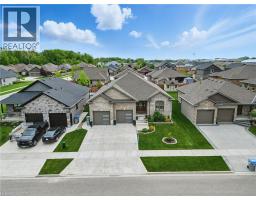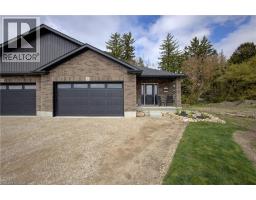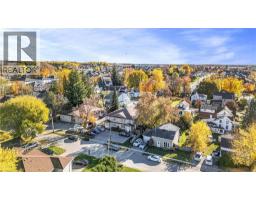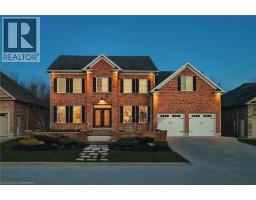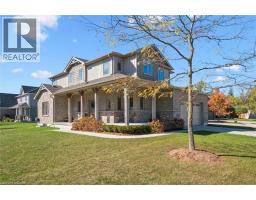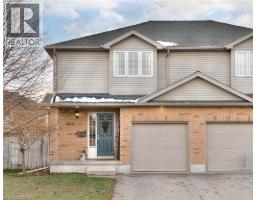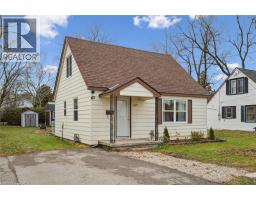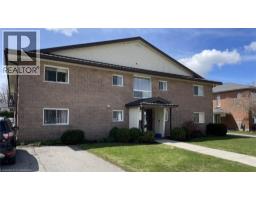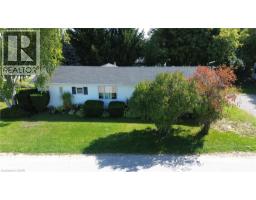1050 WALTON Avenue Unit# Lot 15 32 - Listowel, Listowel, Ontario, CA
Address: 1050 WALTON Avenue Unit# Lot 15, Listowel, Ontario
Summary Report Property
- MKT ID40763525
- Building TypeHouse
- Property TypeSingle Family
- StatusBuy
- Added17 weeks ago
- Bedrooms5
- Bathrooms5
- Area4530 sq. ft.
- DirectionNo Data
- Added On09 Sep 2025
Property Overview
Welcome to an exclusive opportunity to create a custom luxury residence on a stunning lot in the charming community of Listowel. Situated in an estate-like setting with private laneway access, this remarkable property is surrounded by mature trees and lush greenspace, offering exceptional privacy and tranquility. Backing directly onto a serene pond, this expansive lot provides a truly picturesque backdrop for a home that blends architectural sophistication with functional, modern living. Partnering with Caiden Keller Homes, you’ll have the ability to bring your vision to life with meticulous craftsmanship, high-end finishes, and elegant design features tailored to your lifestyle. Imagine soaring ceilings and oversized windows framing unobstructed views of nature, an open-concept main floor ideal for entertaining, and a chef-inspired kitchen with premium cabinetry, quartz countertops, and an optional butler’s pantry for added convenience. Choose to include refined elements like a floating staircase with glass railings, a frameless glass-enclosed home office, or a feature wine display to elevate your dining experience. Design your upper level with spacious bedrooms and spa-style ensuites, and expand your living space with a fully finished basement featuring large windows, a bright recreation area, and a guest suite or home gym. Currently available for pre-construction customization, this rare offering presents the perfect opportunity to build your forever home in a peaceful, natural setting—just moments from the amenities of Listowel. (id:51532)
Tags
| Property Summary |
|---|
| Building |
|---|
| Land |
|---|
| Level | Rooms | Dimensions |
|---|---|---|
| Second level | Other | 9'1'' x 9'5'' |
| Primary Bedroom | 15'10'' x 17'10'' | |
| Bedroom | 16'2'' x 11'1'' | |
| Bedroom | 16'2'' x 10'11'' | |
| Bedroom | 15'9'' x 11'11'' | |
| 5pc Bathroom | 19'9'' x 10'0'' | |
| 4pc Bathroom | 16'2'' x 6'0'' | |
| 3pc Bathroom | 9'11'' x 6'1'' | |
| Basement | Utility room | 10'6'' x 9'0'' |
| Recreation room | 35'11'' x 35'3'' | |
| Bedroom | 14'0'' x 10'0'' | |
| Cold room | 6'1'' x 8'11'' | |
| 3pc Bathroom | 4'11'' x 14'1'' | |
| Main level | Office | 8'2'' x 9'2'' |
| Living room | 16'4'' x 17'0'' | |
| Laundry room | 9'10'' x 12'10'' | |
| Kitchen | 18'7'' x 11'6'' | |
| Foyer | 10'10'' x 9'9'' | |
| Dining room | 16'4'' x 10'5'' | |
| 2pc Bathroom | 5'9'' x 7'0'' |
| Features | |||||
|---|---|---|---|---|---|
| Sump Pump | Attached Garage | Water softener | |||
| Central air conditioning | |||||





