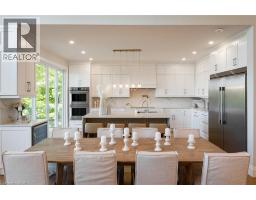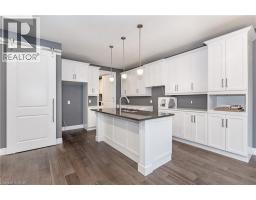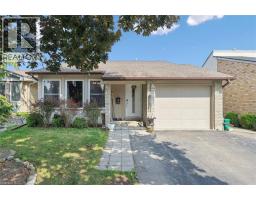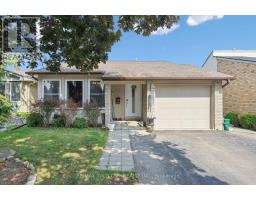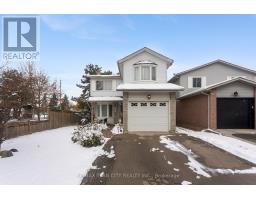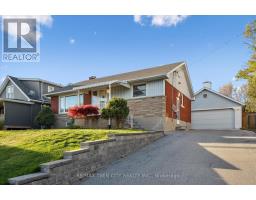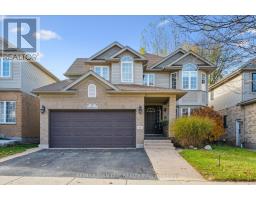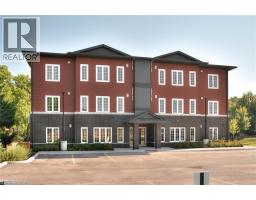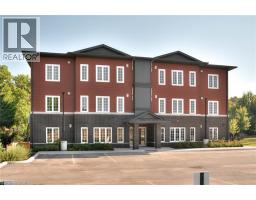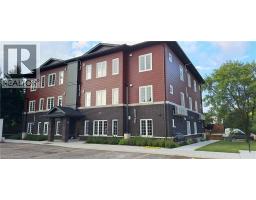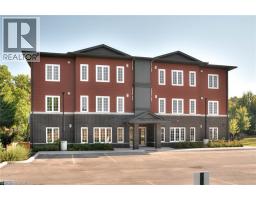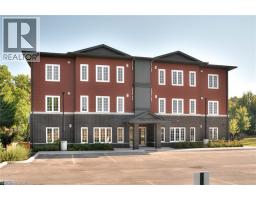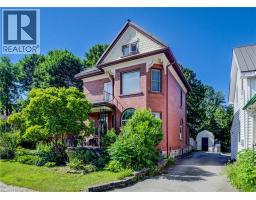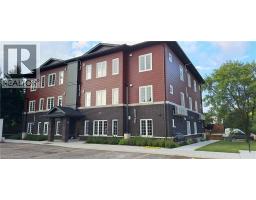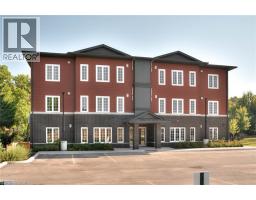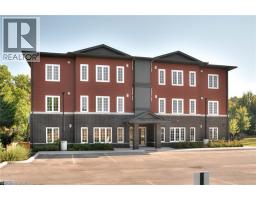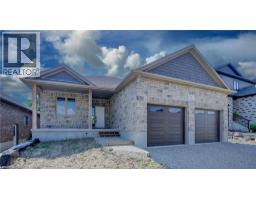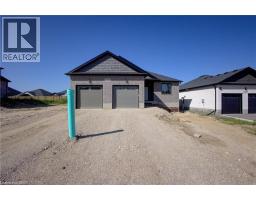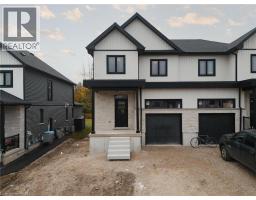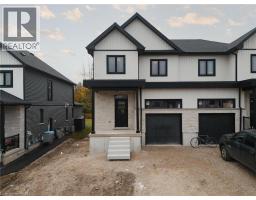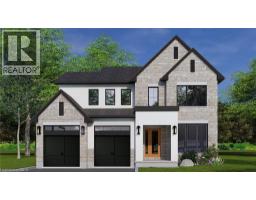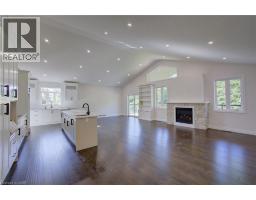133 PUGH Street 44 - Milverton, Milverton, Ontario, CA
Address: 133 PUGH Street, Milverton, Ontario
Summary Report Property
- MKT ID40766053
- Building TypeDuplex
- Property TypeMulti-family
- StatusBuy
- Added18 weeks ago
- Bedrooms5
- Bathrooms4
- Area1800 sq. ft.
- DirectionNo Data
- Added On04 Sep 2025
Property Overview
Welcome to 133 Pugh Street — where luxury meets flexibility. Experience upscale living in this beautifully semi-detached home, thoughtfully crafted by Caiden Keller Homes. Backing directly onto a lush forest, this property offers rare, uninterrupted privacy in the charming and growing community of Milverton. Priced at $699,000, this home delivers space, style, and exceptional value—especially when compared to similar properties in nearby urban centres. Imagine a semi-detached custom home with high-end finishes, a designer kitchen with oversized island, upgraded flat ceilings, dual vanity and glass shower in the ensuite, and a spacious walk-in closet. The layout is fully customizable with Caiden Keller Homes in-house architectural team, or you can bring your own plans and vision to life. Each unit will maintain the same quality craftsmanship and attention to detail Caiden Keller Homes is known for. Don’t miss this rare opportunity to own a fully customizable luxury semi—with forest views —at a fraction of the cost of big city living! Lower level legal accessory apartment customization and option. (id:51532)
Tags
| Property Summary |
|---|
| Building |
|---|
| Land |
|---|
| Features | |||||
|---|---|---|---|---|---|
| Sump Pump | Attached Garage | Water softener | |||
| Central air conditioning | |||||

















































