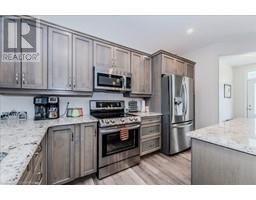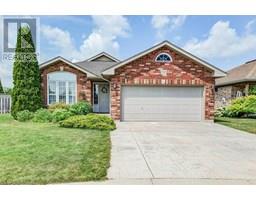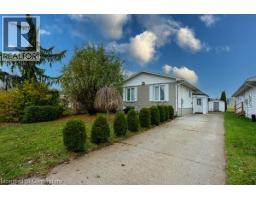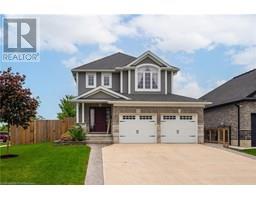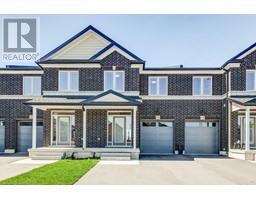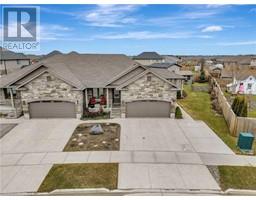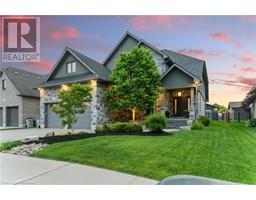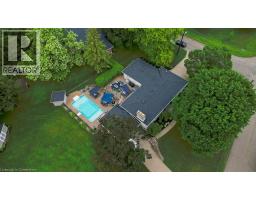14 MALCOLM Crescent 32 - Listowel, Listowel, Ontario, CA
Address: 14 MALCOLM Crescent, Listowel, Ontario
Summary Report Property
- MKT ID40762509
- Building TypeRow / Townhouse
- Property TypeSingle Family
- StatusBuy
- Added17 hours ago
- Bedrooms2
- Bathrooms1
- Area828 sq. ft.
- DirectionNo Data
- Added On21 Aug 2025
Property Overview
Your perfect first home, investment, or downsizing opportunity. Welcome to 15 Malcolm Crescent, a beautifully finished 2-bedroom, 1-bathroom slab-on-grade townhome, built in 2022. Located in the heart of Listowel, this home offers a fantastic blend of modern design, comfort, and convenience. The open-concept layout creates a spacious and airy atmosphere, ideal for entertaining. The well-appointed kitchen seamlessly flows into the dining and living areas, making it perfect for hosting friends and family. You'll love the ease of one-floor living, with no stairs and an attached single-car garage providing extra storage space. The home is tastefully finished and move-in ready, allowing you to settle in and start enjoying the comfortable lifestyle right away. Situated beside a local walking trail and just a short stroll to Boyne Park—a hidden gem in the area. Plus, the downtown core is just a short walk away, providing easy access to shops, restaurants, and community events. Whether you're a first-time homebuyer looking to enter the market, an investor seeking a low-maintenance rental property, or a downsizer seeking a simple and stylish living space, this home has it all. Don't miss your chance to make this charming townhome yours—schedule a viewing today! (id:51532)
Tags
| Property Summary |
|---|
| Building |
|---|
| Land |
|---|
| Level | Rooms | Dimensions |
|---|---|---|
| Main level | Primary Bedroom | 12'0'' x 12'2'' |
| Bedroom | 10'0'' x 10'2'' | |
| Foyer | 4'10'' x 4'10'' | |
| Kitchen | 17'0'' x 14'8'' | |
| Living room/Dining room | 14'8'' x 14'6'' | |
| Laundry room | 5'0'' x 6'5'' | |
| 3pc Bathroom | 8'0'' x 7'8'' |
| Features | |||||
|---|---|---|---|---|---|
| Cul-de-sac | Country residential | Automatic Garage Door Opener | |||
| Attached Garage | Dishwasher | Dryer | |||
| Stove | Washer | Microwave Built-in | |||
| Window Coverings | Garage door opener | Ductless | |||
































