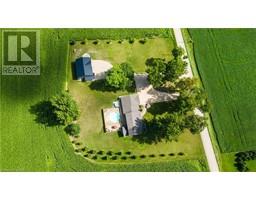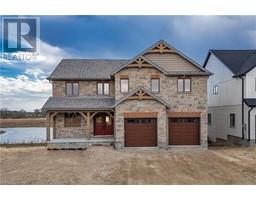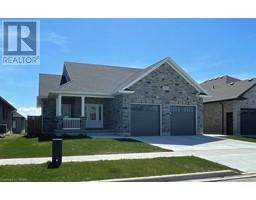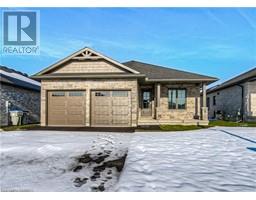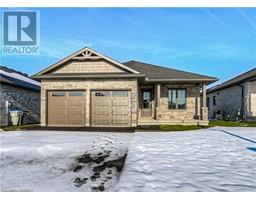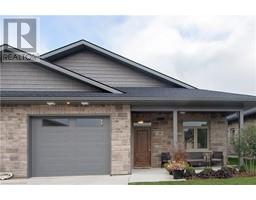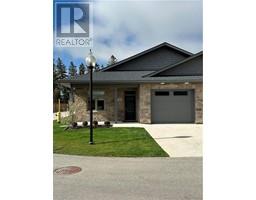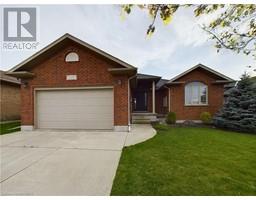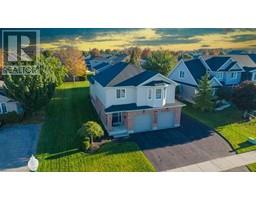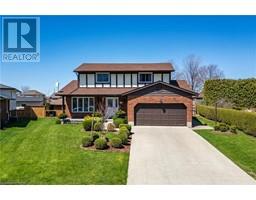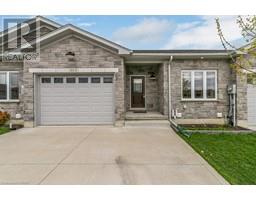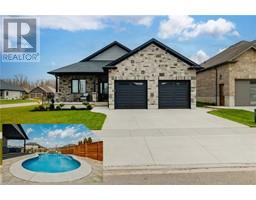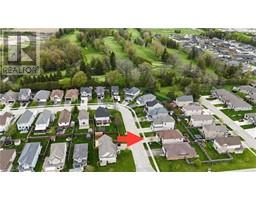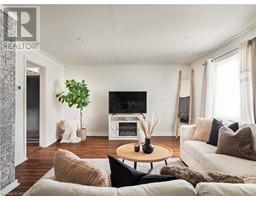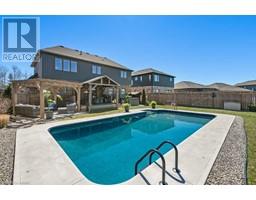312 KEESO Lane 32 - Listowel, Listowel, Ontario, CA
Address: 312 KEESO Lane, Listowel, Ontario
Summary Report Property
- MKT ID40540657
- Building TypeRow / Townhouse
- Property TypeSingle Family
- StatusBuy
- Added10 weeks ago
- Bedrooms2
- Bathrooms3
- Area1270 sq. ft.
- DirectionNo Data
- Added On17 Feb 2024
Property Overview
Welcome to 312 Keeso Lane! This 1965 sq. ft of finished living space, townhome bungalow built by Euro Custom Homes, featuring 2 bedrooms and 3 full bathrooms. The open-concept main floor offers a spacious living area. The master bedroom boasts a large 4-piece ensuite and a walk-in closet. Finished Basement rec room and 3pc washroom. The kitchen is generously sized and includes a convenient walk-in pantry and stainless steel appliances. Sliding doors lead to the rear deck, perfect for outdoor relaxation. Outside, you'll find a finished concrete driveway. High-speed/fiber-optic internet is also available. This home is an ideal choice for first-time buyers, investors, or those looking to retire. All appliances are included and with the added assurance of the Tarion new home warranty, your purchase is worry-free for years to come. (id:51532)
Tags
| Property Summary |
|---|
| Building |
|---|
| Land |
|---|
| Level | Rooms | Dimensions |
|---|---|---|
| Basement | 3pc Bathroom | Measurements not available |
| Recreation room | 27'0'' x 24'0'' | |
| Main level | Primary Bedroom | 11'11'' x 14'1'' |
| Living room | 13'5'' x 14'3'' | |
| Laundry room | 5'10'' x 6'4'' | |
| Kitchen | 13'10'' x 12'0'' | |
| Dining room | 13'5'' x 7'4'' | |
| Bedroom | 9'5'' x 14'3'' | |
| 4pc Bathroom | 5'7'' x 11'6'' | |
| 4pc Bathroom | 5'11'' x 8'11'' |
| Features | |||||
|---|---|---|---|---|---|
| Conservation/green belt | Attached Garage | Dishwasher | |||
| Dryer | Refrigerator | Stove | |||
| Water meter | Water softener | Washer | |||
| Microwave Built-in | Central air conditioning | ||||








































