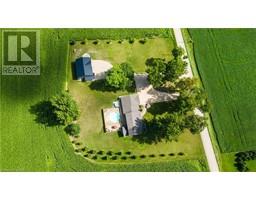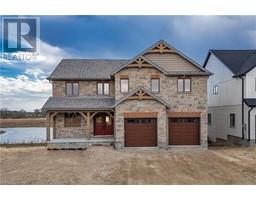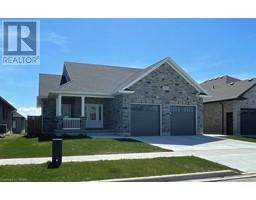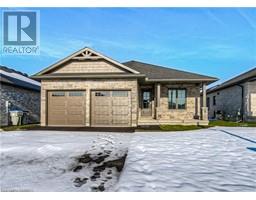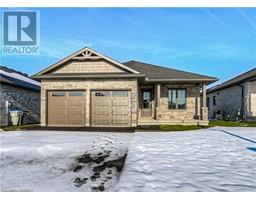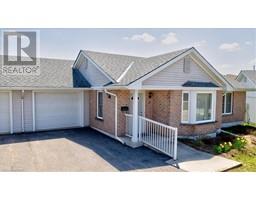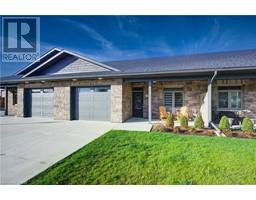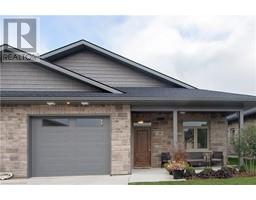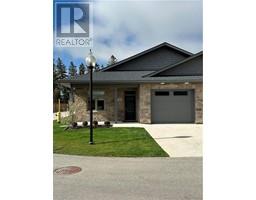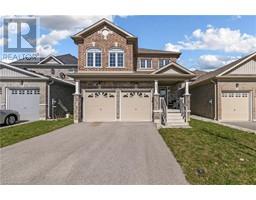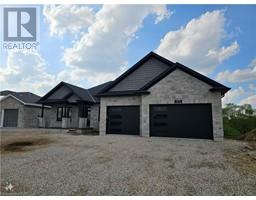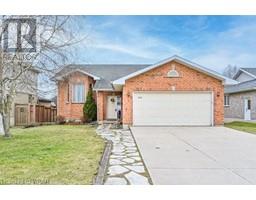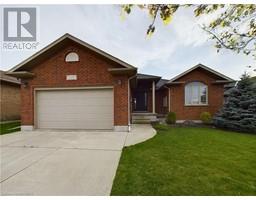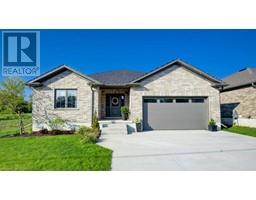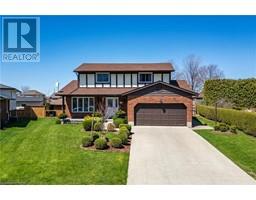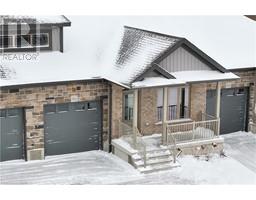145 ARMSTRONG Street W 32 - Listowel, Listowel, Ontario, CA
Address: 145 ARMSTRONG Street W, Listowel, Ontario
4 Beds3 Baths2350 sqftStatus: Buy Views : 341
Price
$799,999
Summary Report Property
- MKT ID40570395
- Building TypeHouse
- Property TypeSingle Family
- StatusBuy
- Added5 days ago
- Bedrooms4
- Bathrooms3
- Area2350 sq. ft.
- DirectionNo Data
- Added On03 May 2024
Property Overview
Immaculate two-story home with 4 different levels of living space. Move in ready including 4 bedrooms, 3 bathrooms, open concept living room and all new kitchen in 2019. Tons of room for the family with fully finished basement rec room, den, huge basement storage space, large walkout deck, oversized backyard, and full size two-car garage. PLUS! For all your hobbies, tools, and toys, a sweet party-cave, or your personal golf sim, enjoy the detached and fully insulated shop with separate 100 amp service. Only 30 mins to Waterloo or an hour to Bruce Power, this is a must see home in a great part of Listowel. Contact your favourite sales agent to book your private showing today. (id:51532)
Tags
| Property Summary |
|---|
Property Type
Single Family
Building Type
House
Storeys
2
Square Footage
2350.0000
Subdivision Name
32 - Listowel
Title
Freehold
Land Size
under 1/2 acre
Built in
2006
Parking Type
Attached Garage
| Building |
|---|
Bedrooms
Above Grade
4
Bathrooms
Total
4
Partial
1
Interior Features
Appliances Included
Central Vacuum, Dishwasher, Dryer, Microwave, Refrigerator, Stove, Water softener, Washer, Hood Fan, Window Coverings, Garage door opener
Basement Type
Full (Finished)
Building Features
Features
Southern exposure, Paved driveway, Sump Pump
Style
Detached
Architecture Style
2 Level
Square Footage
2350.0000
Rental Equipment
None
Structures
Workshop, Porch
Heating & Cooling
Cooling
Central air conditioning
Heating Type
Forced air
Utilities
Utility Type
Electricity(Available),Natural Gas(Available)
Utility Sewer
Municipal sewage system
Water
Municipal water
Exterior Features
Exterior Finish
Brick, Vinyl siding
Neighbourhood Features
Community Features
School Bus
Amenities Nearby
Golf Nearby, Hospital, Park, Place of Worship, Playground, Schools
Parking
Parking Type
Attached Garage
Total Parking Spaces
9
| Land |
|---|
Other Property Information
Zoning Description
R4
| Level | Rooms | Dimensions |
|---|---|---|
| Second level | 4pc Bathroom | Measurements not available |
| 4pc Bathroom | Measurements not available | |
| Bedroom | 11'4'' x 9'9'' | |
| Bedroom | 9'1'' x 14'5'' | |
| Primary Bedroom | 15'1'' x 13'1'' | |
| Basement | Den | 13'4'' x 9'6'' |
| Main level | Bedroom | 12'6'' x 10'6'' |
| 2pc Bathroom | Measurements not available | |
| Living room | 14'0'' x 19'6'' | |
| Kitchen | 12'2'' x 19'6'' |
| Features | |||||
|---|---|---|---|---|---|
| Southern exposure | Paved driveway | Sump Pump | |||
| Attached Garage | Central Vacuum | Dishwasher | |||
| Dryer | Microwave | Refrigerator | |||
| Stove | Water softener | Washer | |||
| Hood Fan | Window Coverings | Garage door opener | |||
| Central air conditioning | |||||




















































