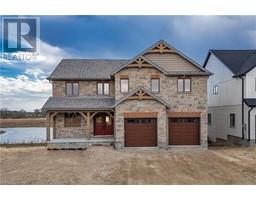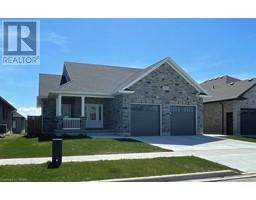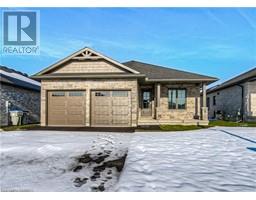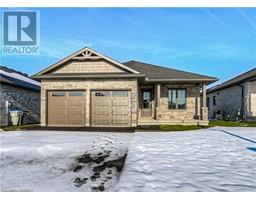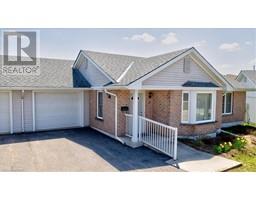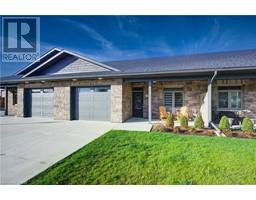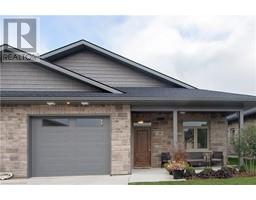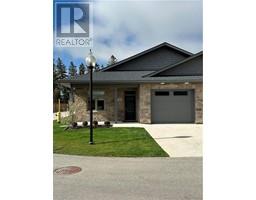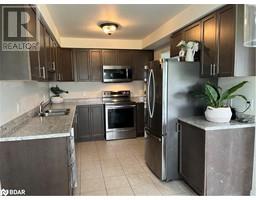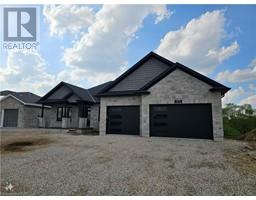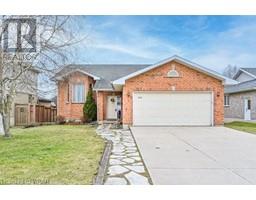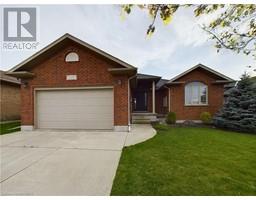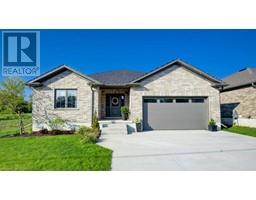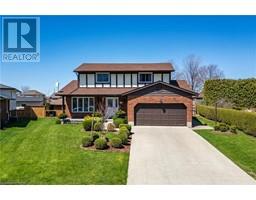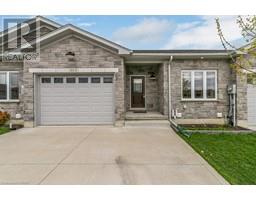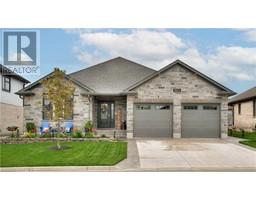990 TREMAINE Avenue S 32 - Listowel, Listowel, Ontario, CA
Address: 990 TREMAINE Avenue S, Listowel, Ontario
Summary Report Property
- MKT ID40580672
- Building TypeHouse
- Property TypeSingle Family
- StatusBuy
- Added4 weeks ago
- Bedrooms4
- Bathrooms2
- Area2318 sq. ft.
- DirectionNo Data
- Added On03 May 2024
Property Overview
HALF ACRE PLUS SURROUNDS THIS RAISED BUNGALOW offering 4 spacious bedrooms with the potential for a 5th bedroom, making it perfect for a growing family. With 2 bathrooms, there is plenty of space for everyone to get ready in the mornings. Want a shop ? there's room for that ! want an addition ? there's room for that, want space to park your trailers ? there's room for that too ! Situated on over half an acre of land, this property boasts a fully fenced back yard, providing privacy and security for your children or pets. The oversized attached garage offers convenience and additional storage space, with a separate entrance to the fully finished basement. Step outside onto the deck, complete with a gazebo style bar, perfect for entertaining guests during those warm summer evenings or add a hot tub. And for those hot summer days, cool off in the above ground pool. Need extra storage or a workshop? Look no further, we have one for you complete with hydro as well as a second shed. Loads of upgrades include newer roof, Generac generator, newer NG furnace/CA (3 y/o), carpet in rec room and more ! (Don't miss out on this fantastic opportunity to own a beautiful home with all these amazing features. Call your REALTOR® to schedule a showing today (id:51532)
Tags
| Property Summary |
|---|
| Building |
|---|
| Land |
|---|
| Level | Rooms | Dimensions |
|---|---|---|
| Lower level | 3pc Bathroom | Measurements not available |
| Bonus Room | 8'2'' x 7'7'' | |
| Laundry room | 12'2'' x 7'10'' | |
| Bedroom | 13'0'' x 12'0'' | |
| Recreation room | 21'10'' x 26'0'' | |
| Main level | Dining room | 11'6'' x 9'5'' |
| Kitchen | 11'11'' x 11'3'' | |
| Bedroom | 9'5'' x 8'11'' | |
| Bedroom | 12'10'' x 9'0'' | |
| Primary Bedroom | 10'11'' x 10'4'' | |
| 3pc Bathroom | Measurements not available | |
| Foyer | 7'3'' x 7'0'' | |
| Living room | 17'3'' x 11'8'' |
| Features | |||||
|---|---|---|---|---|---|
| Corner Site | Gazebo | Attached Garage | |||
| Central Vacuum | Dishwasher | Dryer | |||
| Refrigerator | Stove | Washer | |||
| Hood Fan | Window Coverings | Central air conditioning | |||



































