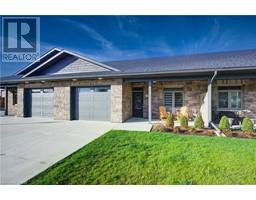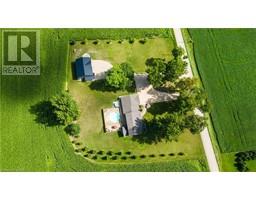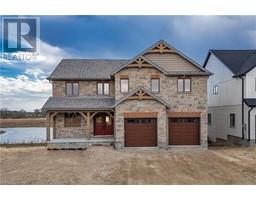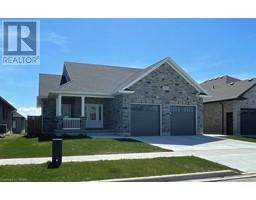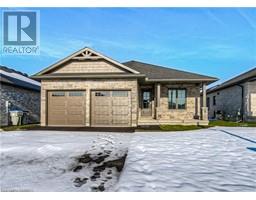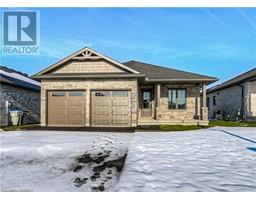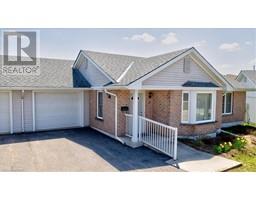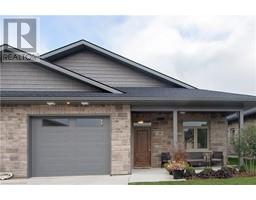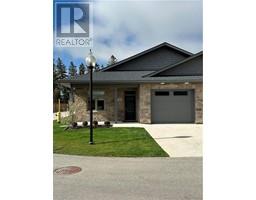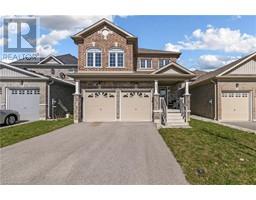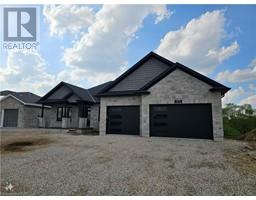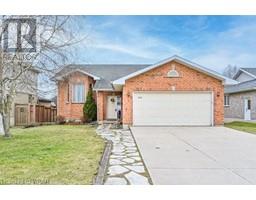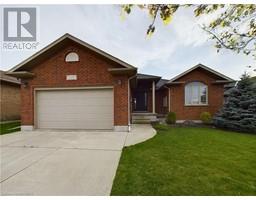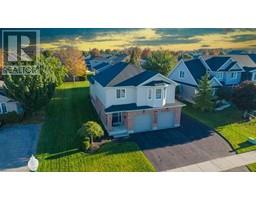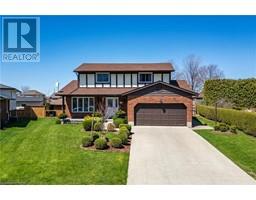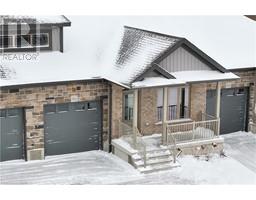850 BINNING Street W 32 - Listowel, Listowel, Ontario, CA
Address: 850 BINNING Street W, Listowel, Ontario
Summary Report Property
- MKT ID40561755
- Building TypeHouse
- Property TypeSingle Family
- StatusBuy
- Added2 days ago
- Bedrooms3
- Bathrooms3
- Area2517 sq. ft.
- DirectionNo Data
- Added On06 May 2024
Property Overview
This 1567 sqft custom built bungalow built in 2021 by PK Homes is still in new condition to this day!!! All brick and located on Listowel's west end just steps away from Westfield Elementary School, Steve Kerr Memorial Arena and Kin Park. Open and bright main level consists of huge great room, custom kitchen with eat-in island and room for your dining table as well, walk out to the patio from this area to enjoy the outdoors or splash in the hot tub. Primary bedroom is huge with walk-in closet and 4 piece ensuite attached, secondary bedroom also has 4 piece bath close for your guests. Downstairs you will find a 33ft x 20 ft rec room, the uses are endless down here with rough in for kitchenette or wet bar, excess lighting throughout this area and large basement windows included. Another bedroom, another full bath w/shower and massive room for storage completes the lower level. (id:51532)
Tags
| Property Summary |
|---|
| Building |
|---|
| Land |
|---|
| Level | Rooms | Dimensions |
|---|---|---|
| Basement | 3pc Bathroom | 7'1'' x 7'0'' |
| Bedroom | 13'8'' x 11'10'' | |
| Recreation room | 33'6'' x 19'4'' | |
| Main level | Foyer | 8'4'' x 7'0'' |
| 4pc Bathroom | 11'2'' x 5'8'' | |
| Bedroom | 13'6'' x 13'0'' | |
| Laundry room | 9'0'' x 7'0'' | |
| Full bathroom | 10'6'' x 7'0'' | |
| Primary Bedroom | 12'3'' x 12'0'' | |
| Living room | 16'6'' x 15'0'' | |
| Dinette | 14'0'' x 9'0'' | |
| Kitchen | 14'0'' x 11'0'' |
| Features | |||||
|---|---|---|---|---|---|
| Sump Pump | Automatic Garage Door Opener | Attached Garage | |||
| Dishwasher | Dryer | Refrigerator | |||
| Stove | Water softener | Washer | |||
| Microwave Built-in | Window Coverings | Garage door opener | |||
| Central air conditioning | |||||

















































