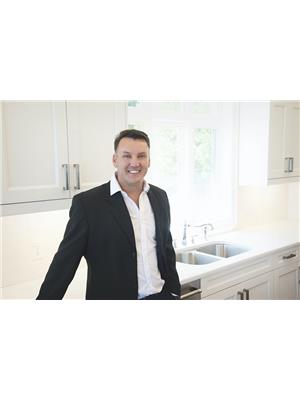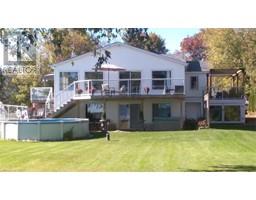250 WASHBURN ISLAND Road Little Britain (Town), Little Britain, Ontario, CA
Address: 250 WASHBURN ISLAND Road, Little Britain, Ontario
Summary Report Property
- MKT ID40622727
- Building TypeHouse
- Property TypeSingle Family
- StatusBuy
- Added9 weeks ago
- Bedrooms4
- Bathrooms3
- Area2762 sq. ft.
- DirectionNo Data
- Added On27 Aug 2024
Property Overview
Welcome to 250 Washburn Island Road, where comfort and elegance meet in perfect harmony. Located on the highly desired Washburn Island and surrounded by the beauty of Lake Scugog, this home offers an idyllic lifestyle immersed in tranquility and natural splendor. With over 2700 sq ft of well designed living space, this inviting home welcomes you with a grand foyer enveloped in warmth. Once inside you’ll be captivated by the seamless flow and abundance of natural light found in the open concept living, dining, and kitchen with soaring vaulted ceiling. Indulge your culinary passion in the modern kitchen, adorned with quartz countertops, a centre island, stainless steel appliances, and walk-in pantry for that extra touch of convenience. No detail is overlooked in this home's thoughtfully designed layout. The property offers 4 generous bedrooms and 3 full bathrooms, including a private primary ensuite. The finished walkout basement adds a level of versatility and convenience, presenting additional living space or the potential for a separate suite. The lower level offers a walk-up to the oversized double car garage providing ample room for your vehicles and storage needs. Enjoy summer days lounging by the pool or on one of the multiple outdoor living areas. Whether you choose to take a refreshing dip or simply like to bask in the sun, your backyard oasis awaits. With privacy and security paramount, the fully fenced backyard, creates an optimal environment for your loved ones to run freely. While enjoying the tranquil setting at home, you'll find yourself just steps away from the shores of Lake Scugog. Take advantage of the nearby boat launch and spend your days boating and fishing adventures. This highly coveted property near Little Britain is just 20 minutes from Lindsay or Port Perry and is an opportunity not to be missed. Come experience the allure of 250 Washburn Island Rd firsthand, you won't be disappointed! (id:51532)
Tags
| Property Summary |
|---|
| Building |
|---|
| Land |
|---|
| Level | Rooms | Dimensions |
|---|---|---|
| Lower level | Laundry room | 12'10'' x 14'11'' |
| 3pc Bathroom | 5'6'' x 8'3'' | |
| Bedroom | 12'8'' x 14'11'' | |
| Recreation room | 26'8'' x 21'9'' | |
| Main level | 4pc Bathroom | 4'11'' x 9'11'' |
| Bedroom | 11'3'' x 10'10'' | |
| Bedroom | 11'4'' x 11'1'' | |
| Full bathroom | 6'5'' x 9'9'' | |
| Primary Bedroom | 11'11'' x 15'0'' | |
| Kitchen | 12'4'' x 14'4'' | |
| Dining room | 12'4'' x 8'11'' | |
| Living room | 14'8'' x 18'4'' | |
| Foyer | 7'9'' x 9'11'' |
| Features | |||||
|---|---|---|---|---|---|
| Country residential | Sump Pump | Attached Garage | |||
| Dishwasher | Dryer | Refrigerator | |||
| Stove | Washer | Window Coverings | |||
| Central air conditioning | |||||























































