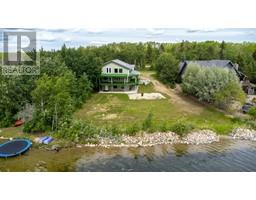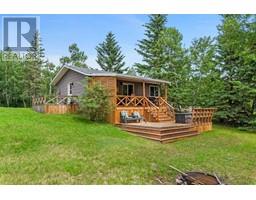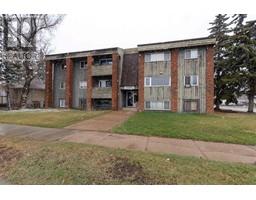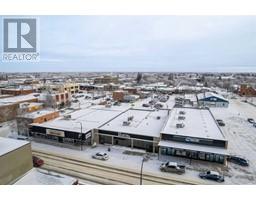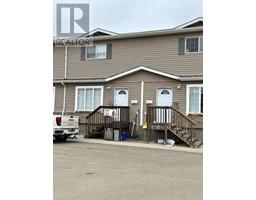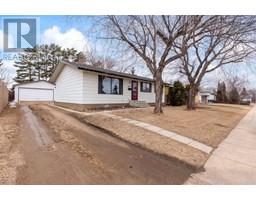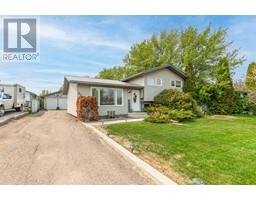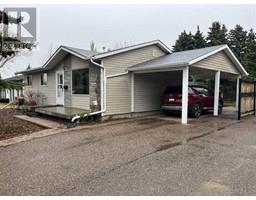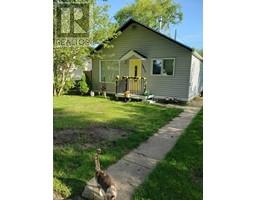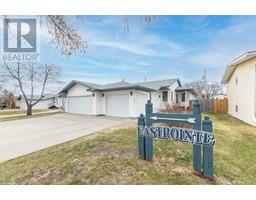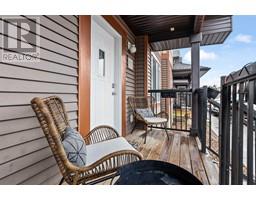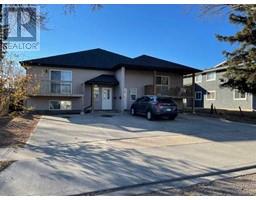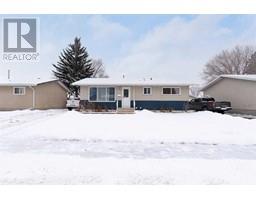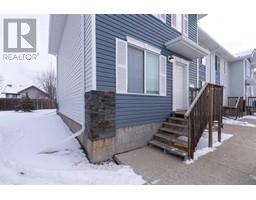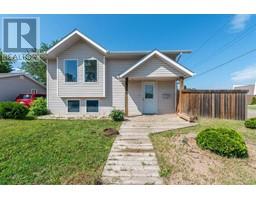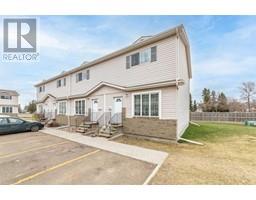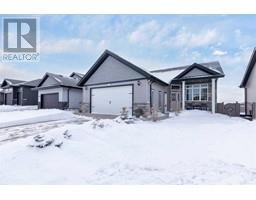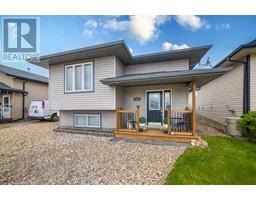213, 4801 47 Avenue East Lloydminster City, Lloydminster, Saskatchewan, CA
Address: 213, 4801 47 Avenue, Lloydminster, Saskatchewan
Summary Report Property
- MKT IDA2120496
- Building TypeRow / Townhouse
- Property TypeSingle Family
- StatusBuy
- Added1 weeks ago
- Bedrooms3
- Bathrooms2
- Area1136 sq. ft.
- DirectionNo Data
- Added On06 May 2024
Property Overview
Contemporary Gem nestled in a convenient location; this exceptional condo offers more than just a home; it presents a lifestyle. Backing onto school grounds and within strolling distance to the downtown core, this immaculate property exudes care and attention. The heart of the home boasts an inviting open concept kitchen with an oversized island that effortlessly flows into the living space, making entertaining a delight. Upstairs reveals three cozy bedrooms and a good sized four-piece bath, providing comfort and privacy for all. On the main level, discover convenience with another bathroom alongside the kitchen area featuring new paint and modern appliances including a 4-year transferrable warranty on the fridge. Awaiting your personal touch is an unfinished basement brimming with potential while already equipped with essentials like newer washer/dryer, new hot water tank and smoke detectors - ensuring safety is paramount. This residence doesn't just offer functionality but also style as seen through thoughtful additions such as newer stainless-steel stove and dishwasher plus extras like bar fridge and deep freeze included for added convenience. Park worry-free with two powered parking spaces right at your doorstep - no hassle after long days! With quick possession available to make moving swift and seamless, seize this opportunity to embrace a lifestyle without compromising on comfort or quality. (id:51532)
Tags
| Property Summary |
|---|
| Building |
|---|
| Land |
|---|
| Level | Rooms | Dimensions |
|---|---|---|
| Second level | Bedroom | 8.25 Ft x 10.33 Ft |
| Bedroom | 8.50 Ft x 11.33 Ft | |
| Primary Bedroom | 13.67 Ft x 10.50 Ft | |
| 4pc Bathroom | 10.33 Ft x 4.92 Ft | |
| Basement | Other | 16.92 Ft x 29.42 Ft |
| Main level | Living room | 13.67 Ft x 14.08 Ft |
| Other | 13.67 Ft x 15.92 Ft | |
| 2pc Bathroom | 3.08 Ft x 6.83 Ft |
| Features | |||||
|---|---|---|---|---|---|
| PVC window | No neighbours behind | Parking | |||
| Washer | Refrigerator | Dishwasher | |||
| Stove | Dryer | Freezer | |||
| Microwave Range Hood Combo | Window Coverings | Water Heater - Gas | |||
| None | |||||










































