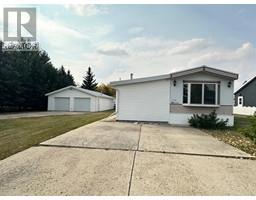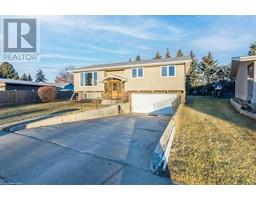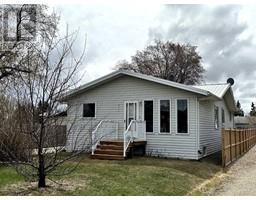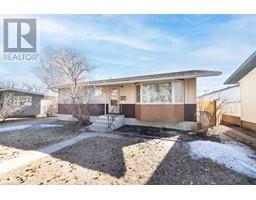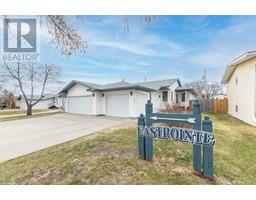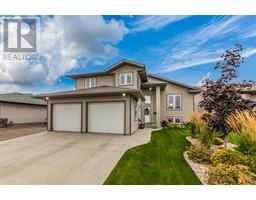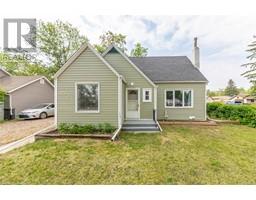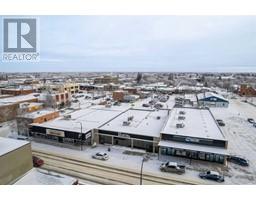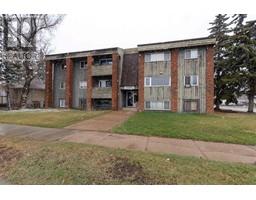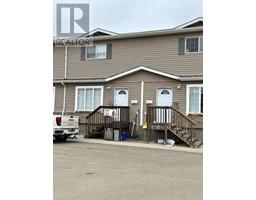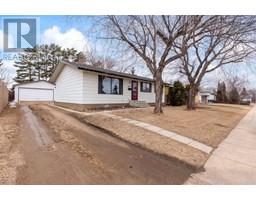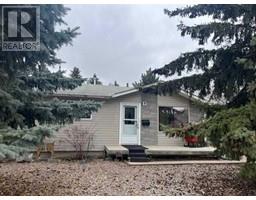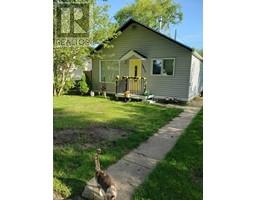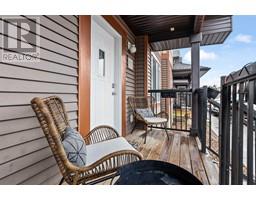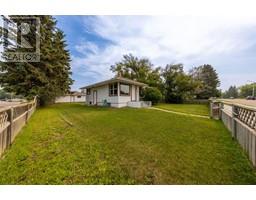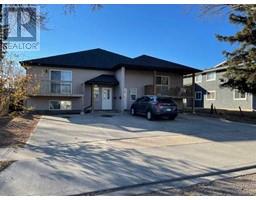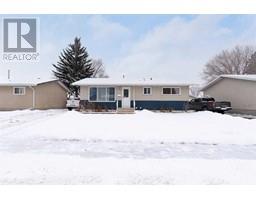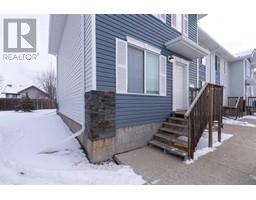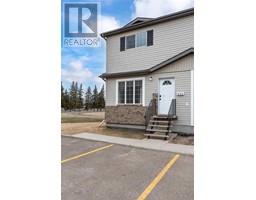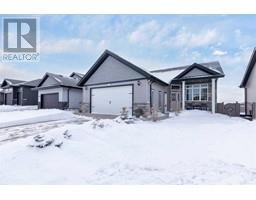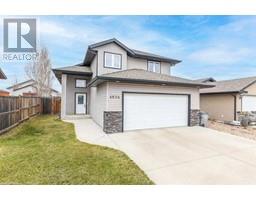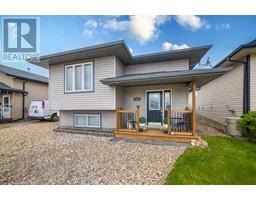2908 48 Avenue East Lloydminster City, Lloydminster, Saskatchewan, CA
Address: 2908 48 Avenue, Lloydminster, Saskatchewan
Summary Report Property
- MKT IDA2102568
- Building TypeHouse
- Property TypeSingle Family
- StatusBuy
- Added16 weeks ago
- Bedrooms3
- Bathrooms3
- Area1000 sq. ft.
- DirectionNo Data
- Added On19 Jan 2024
Property Overview
Located on a very quiet Saskatchewan side street near 3 schools and playgrounds, this 4 level side split home has has lots of upgrades including: New furnace & 50 gallon water heater (2023), Central air conditioning (2022), Tin roof was put on in 2012 and the windows and siding have been updated as well. Great family floor plan with 3 bedrooms upstairs and the main floor has a great sized living room and the eat-in kitchen overlooks the landscaped backyard with a 12x22 covered back deck. The lower level hosts a cozy family room, laundry and an additional full bathroom. The basement has a games room, den and 2 piece bathroom. This home also has a 24x26 detached heated garage. This well maintained home is a great place to start or raise a family. (id:51532)
Tags
| Property Summary |
|---|
| Building |
|---|
| Land |
|---|
| Level | Rooms | Dimensions |
|---|---|---|
| Second level | Bedroom | 10.33 Ft x 8.50 Ft |
| Bedroom | 8.08 Ft x 13.50 Ft | |
| 4pc Bathroom | .00 Ft x .00 Ft | |
| Primary Bedroom | 11.42 Ft x 11.75 Ft | |
| Basement | Family room | 18.33 Ft x 10.50 Ft |
| Den | 10.83 Ft x 9.42 Ft | |
| 2pc Bathroom | .00 Ft x .00 Ft | |
| Lower level | Family room | 14.33 Ft x 18.50 Ft |
| 4pc Bathroom | .00 Ft x .00 Ft | |
| Main level | Living room | 14.08 Ft x 13.50 Ft |
| Dining room | 9.50 Ft x 11.08 Ft | |
| Kitchen | 9.00 Ft x 9.42 Ft |
| Features | |||||
|---|---|---|---|---|---|
| Detached Garage(2) | Garage | Heated Garage | |||
| Refrigerator | Dishwasher | Stove | |||
| Hood Fan | Window Coverings | Garage door opener | |||
| Washer & Dryer | Water Heater - Gas | Central air conditioning | |||





























