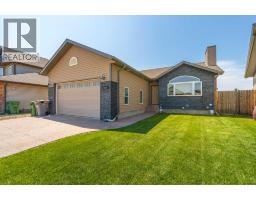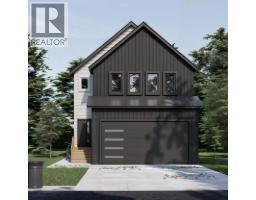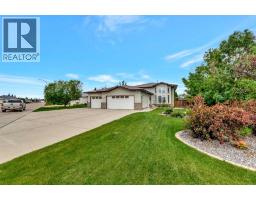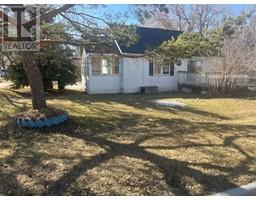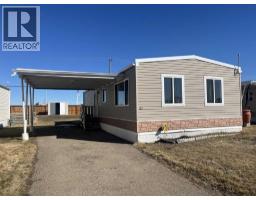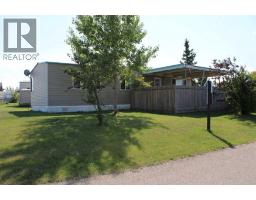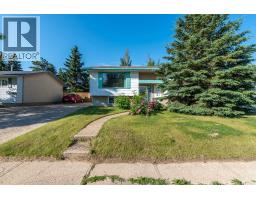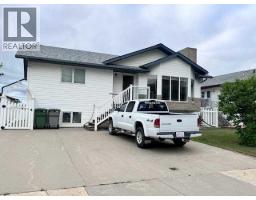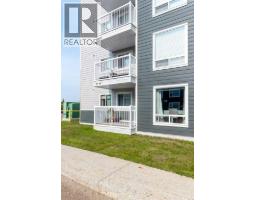2310 52B Avenue College Park, Lloydminster, Alberta, CA
Address: 2310 52B Avenue, Lloydminster, Alberta
Summary Report Property
- MKT IDA2227695
- Building TypeHouse
- Property TypeSingle Family
- StatusBuy
- Added7 weeks ago
- Bedrooms4
- Bathrooms3
- Area1333 sq. ft.
- DirectionNo Data
- Added On18 Jun 2025
Property Overview
This large 1,333 square foot bungalow is situated on a quiet street in the highly desirable and established College Park neighborhood, this charming bungalow is just steps from scenic walking paths, green space, and College Park School. The home offers a bright and refreshed interior with a functional and stylish floor plan and a solid concrete foundation.From the moment you arrive, you'll be welcomed by exceptional curb appeal, a spacious front porch, mature landscaping, and convenient RV parking. Inside, a generous entryway leads into a sunken living room, formal dining area, and cozy breakfast nook. The main floor also features a laundry room with direct access to the double attached garage. Upstairs, you'll find three bedrooms and two bathrooms, including a spacious primary suite with French doors, a large walk-in closet, and a private ensuite.The fully finished basement expands your living space with a large family room featuring a gas fireplace, an additional bedroom, and abundant storage. The den is large enough to be converted into a fifth bedroom if desired with a large window already in place.Step outside to enjoy your west-facing, fully fenced backyard—ideal for summer entertaining. Relax under the covered deck or on the stamped concrete patio surrounded by mature trees. This home also features a new furnace and central vacuum. (id:51532)
Tags
| Property Summary |
|---|
| Building |
|---|
| Land |
|---|
| Level | Rooms | Dimensions |
|---|---|---|
| Basement | Family room | 25.42 Ft x 20.33 Ft |
| 3pc Bathroom | .00 Ft x .00 Ft | |
| Storage | 10.08 Ft x 10.92 Ft | |
| Bedroom | 9.92 Ft x 10.83 Ft | |
| Den | 11.08 Ft x 19.25 Ft | |
| Furnace | 10.75 Ft x 23.25 Ft | |
| Main level | Other | 7.42 Ft x 6.92 Ft |
| Living room | 13.83 Ft x 12.00 Ft | |
| Dining room | 13.00 Ft x 10.17 Ft | |
| Kitchen | 16.67 Ft x 9.50 Ft | |
| Breakfast | 6.67 Ft x 9.58 Ft | |
| Laundry room | 5.17 Ft x 7.75 Ft | |
| 4pc Bathroom | .00 Ft x .00 Ft | |
| Bedroom | 10.50 Ft x 9.17 Ft | |
| Bedroom | 10.58 Ft x 12.08 Ft | |
| Primary Bedroom | 11.50 Ft x 14.92 Ft | |
| 3pc Bathroom | .00 Ft x .00 Ft |
| Features | |||||
|---|---|---|---|---|---|
| Attached Garage(2) | RV | Refrigerator | |||
| Dishwasher | Stove | Hood Fan | |||
| Window Coverings | Garage door opener | Washer & Dryer | |||
| Water Heater - Gas | None | ||||





































