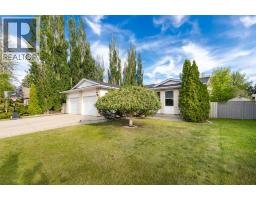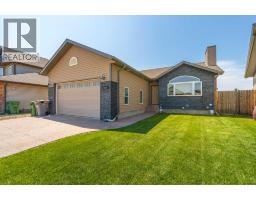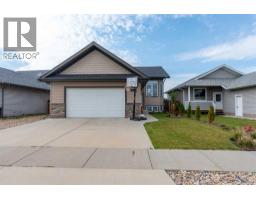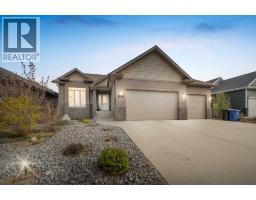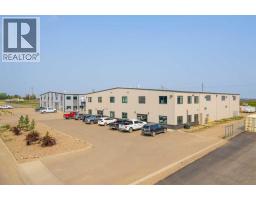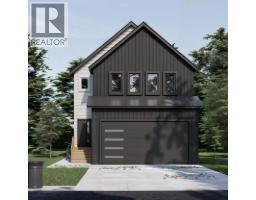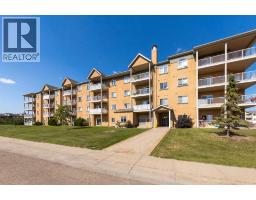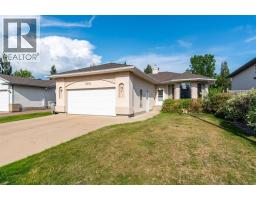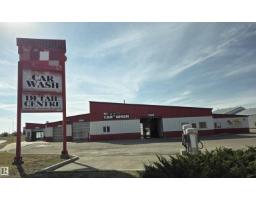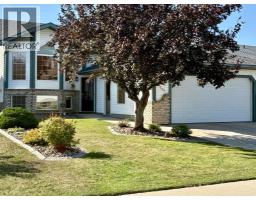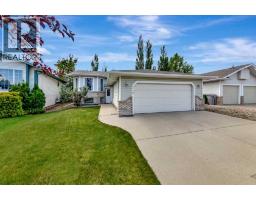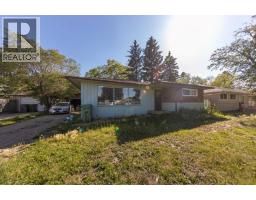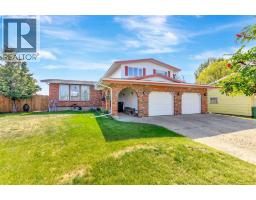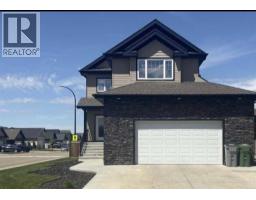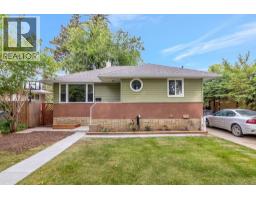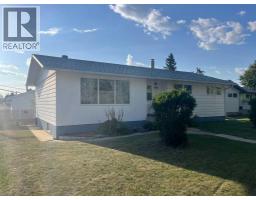3909 65 Avenue Parkview Estates, Lloydminster, Alberta, CA
Address: 3909 65 Avenue, Lloydminster, Alberta
Summary Report Property
- MKT IDA2239114
- Building TypeHouse
- Property TypeSingle Family
- StatusBuy
- Added8 weeks ago
- Bedrooms5
- Bathrooms3
- Area1577 sq. ft.
- DirectionNo Data
- Added On08 Aug 2025
Property Overview
Located in the highly sought-after Parkview neighbourhood, this stunning 1577 sq.ft. home checks all the boxes—and then some! Set on a quiet, beautifully landscaped street, the curb appeal here is second to none, featuring a spacious driveway with RV parking and a triple car garage. Step inside and feel right at home in the bright, sun-filled living room complete with a cozy gas fireplace. The main floor offers a big beautiful kitchen with lots of cupboard space and a large dining area overlooking the backyard. A cozy sitting area/reading nook, three spacious bedrooms, including a primary suite with an upgraded steam shower in the ensuite—perfect for unwinding at the end of the day. The basement adds two more bedrooms, a large family room, and a third full bathroom, giving you all the space you need for family and guests.The backyard is truly a retreat, boasting a two-tier deck, mature trees, a charming garden area, garage access, and a delightful raspberry-lined path that leads to the shed and around to the front.Location is key—and this home is ideally situated within walking distance to schools and shopping centres.Additional highlights:Quick possession availableBeautiful curb appealThoughtfully maintained and move-in ready Central Air for those hot summer day's Don’t miss your chance to own this gem in Parkview. Book your showing today! (id:51532)
Tags
| Property Summary |
|---|
| Building |
|---|
| Land |
|---|
| Level | Rooms | Dimensions |
|---|---|---|
| Second level | 3pc Bathroom | Measurements not available |
| 4pc Bathroom | Measurements not available | |
| Bedroom | 9.25 Ft x 10.75 Ft | |
| Bedroom | 11.75 Ft x 10.67 Ft | |
| Dining room | 13.75 Ft x 10.25 Ft | |
| Kitchen | 13.75 Ft x 11.00 Ft | |
| Primary Bedroom | 13.00 Ft x 13.75 Ft | |
| Other | 13.50 Ft x 10.42 Ft | |
| Basement | 3pc Bathroom | Measurements not available |
| Bedroom | 12.67 Ft x 17.25 Ft | |
| Bedroom | 10.42 Ft x 13.17 Ft | |
| Family room | 18.58 Ft x 26.50 Ft | |
| Furnace | 12.42 Ft x 13.75 Ft | |
| Main level | Living room | 14.67 Ft x 14.67 Ft |
| Features | |||||
|---|---|---|---|---|---|
| Gas BBQ Hookup | RV | Attached Garage(3) | |||
| Refrigerator | Water softener | Dishwasher | |||
| Stove | Microwave | Hood Fan | |||
| Window Coverings | Washer & Dryer | Central air conditioning | |||


















































