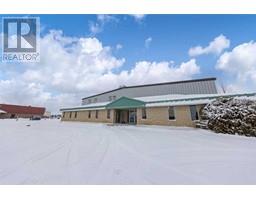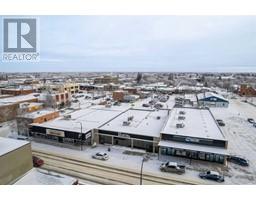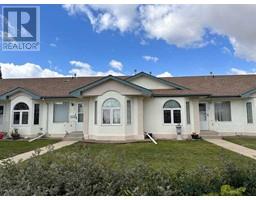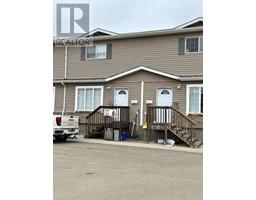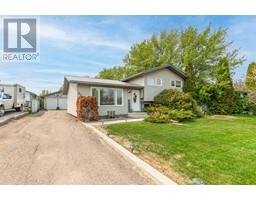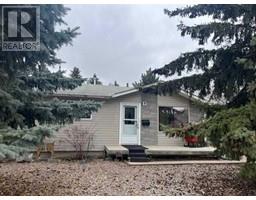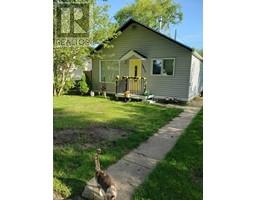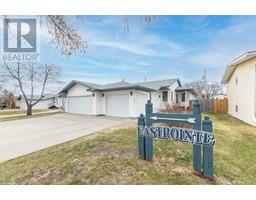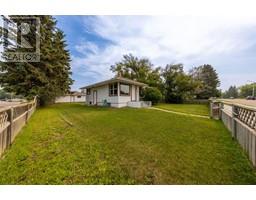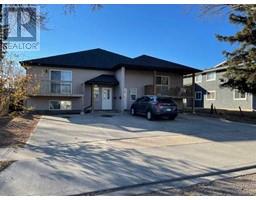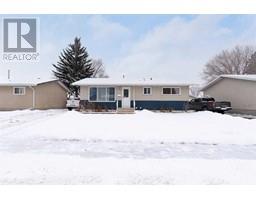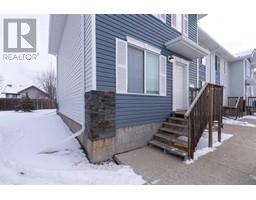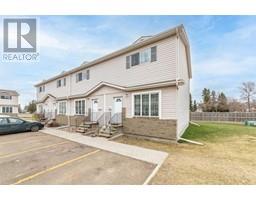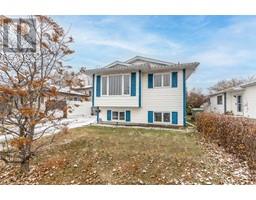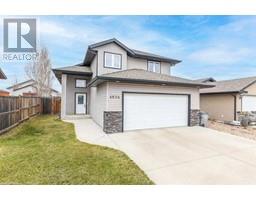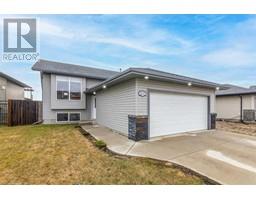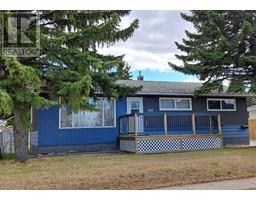3118 45 Avenue East Lloydminster City, Lloydminster, Saskatchewan, CA
Address: 3118 45 Avenue, Lloydminster, Saskatchewan
Summary Report Property
- MKT IDA2108086
- Building TypeHouse
- Property TypeSingle Family
- StatusBuy
- Added10 weeks ago
- Bedrooms4
- Bathrooms2
- Area1024 sq. ft.
- DirectionNo Data
- Added On16 Feb 2024
Property Overview
Nestled in a quiet neighborhood, where friendly neighbors become fast friends. Step inside this inviting abode and be captivated by the seamless open-concept living room and kitchen, creating an atmosphere perfect for entertaining or simply enjoying cozy nights by the gas fireplace. Discover ample storage space cleverly integrated throughout this charming home, ensuring every inch is utilized efficiently. The garage's thoughtful design allows for parking a car while still providing room for a dedicated work area - ideal for those with creative passions or DIY enthusiasts. Immerse yourself in the warmth of the community as you stroll to Winston School, conveniently located just a short walk away. For exhilarating winter adventures, JC Hill beckons across the road, promising sledding parties filled with laughter and joy. Embrace nature's embrace as beautiful walking paths surround your home, offering tranquil moments amidst lush greenery. Step outside onto the patio and bask in the spacious backyard. Here, endless possibilities await - from hosting unforgettable gatherings to savoring peaceful moments of solitude under starlit skies. Indulge in all that this remarkable property has to offer - it's time to make it yours! (id:51532)
Tags
| Property Summary |
|---|
| Building |
|---|
| Land |
|---|
| Level | Rooms | Dimensions |
|---|---|---|
| Basement | Family room | 13.50 Ft x 16.33 Ft |
| Recreational, Games room | 15.67 Ft x 13.08 Ft | |
| Laundry room | 6.33 Ft x 9.67 Ft | |
| 3pc Bathroom | 9.50 Ft x 4.83 Ft | |
| Bedroom | 10.75 Ft x 14.92 Ft | |
| Storage | 4.83 Ft x 4.00 Ft | |
| Main level | Living room | 18.25 Ft x 14.67 Ft |
| Kitchen | 12.25 Ft x 11.00 Ft | |
| Bedroom | 9.00 Ft x 10.75 Ft | |
| Primary Bedroom | 12.67 Ft x 10.42 Ft | |
| 4pc Bathroom | 4.92 Ft x 7.25 Ft | |
| Bedroom | 9.00 Ft x 8.83 Ft |
| Features | |||||
|---|---|---|---|---|---|
| See remarks | Detached Garage(2) | Refrigerator | |||
| Dishwasher | Stove | Freezer | |||
| Microwave Range Hood Combo | Garage door opener | Washer & Dryer | |||
| Central air conditioning | |||||

















































