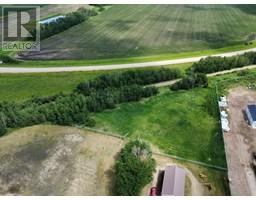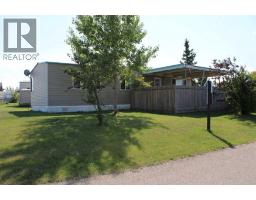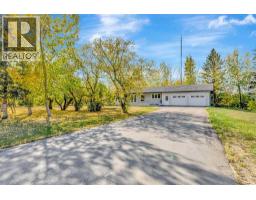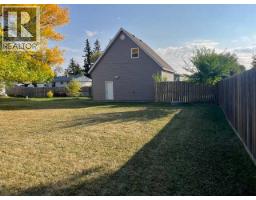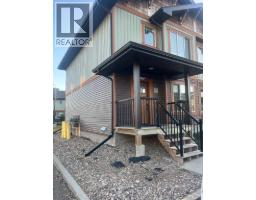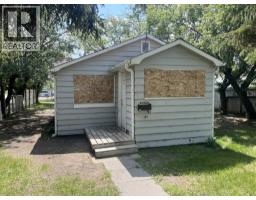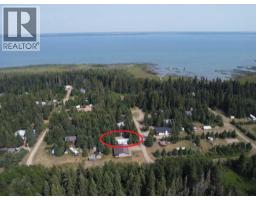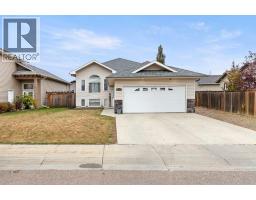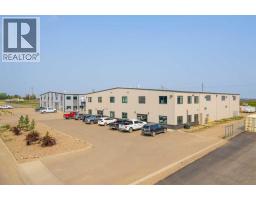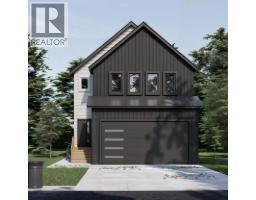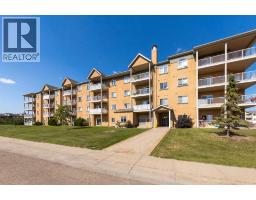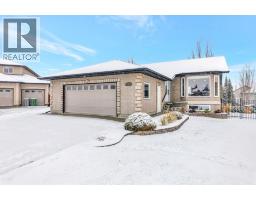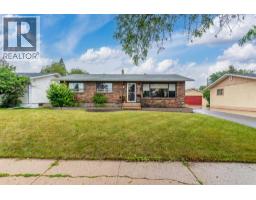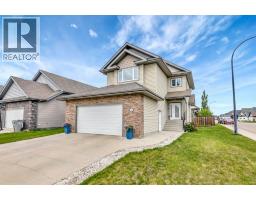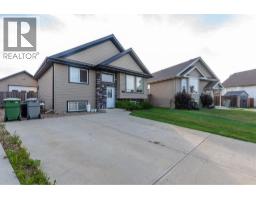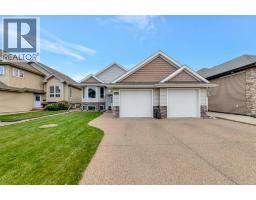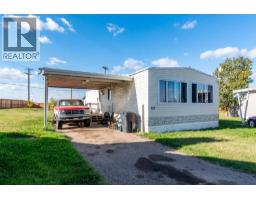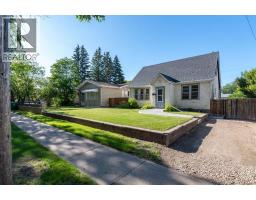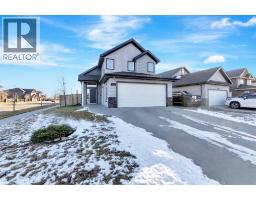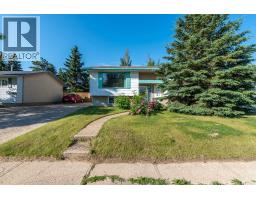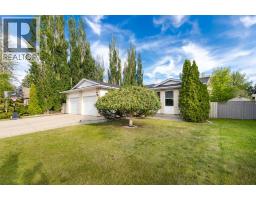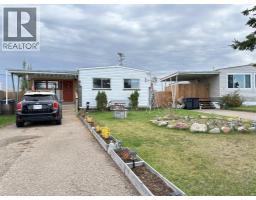4502 56 Avenue West Lloydminster, Lloydminster, Alberta, CA
Address: 4502 56 Avenue, Lloydminster, Alberta
4 Beds3 Baths1133 sqftStatus: Buy Views : 153
Price
$239,900
Summary Report Property
- MKT IDA2252542
- Building TypeHouse
- Property TypeSingle Family
- StatusBuy
- Added9 weeks ago
- Bedrooms4
- Bathrooms3
- Area1133 sq. ft.
- DirectionNo Data
- Added On30 Sep 2025
Property Overview
Public OPEN HOUSE Sunday September 28th 1:00-2:30. This 4-bed (could be 5), 3-bath family home measures just over 1100 sq ft and boasts a double detached garage and easy access to HWY 16. It is located close to shopping, parks, the Archie Miller Arena and the Outdoor Pool. Three of the bedrooms are on the main level including the master bedroom with a convenient 2-pc ensuite. Both the upstairs living room and the downstairs family room are spacious and both are great spaces for entertaining and relaxing. The basement family room has a door and can be used as bedroom number 5. The heated garage measures 22x26 and boasts back-alley access and room for 6 vehicles plus an RV. Call to view this terrific property! (id:51532)
Tags
| Property Summary |
|---|
Property Type
Single Family
Building Type
House
Storeys
1
Square Footage
1133 sqft
Community Name
West Lloydminster
Subdivision Name
West Lloydminster
Title
Freehold
Land Size
7008 sqft|4,051 - 7,250 sqft
Built in
1963
Parking Type
Detached Garage(2),Garage,Heated Garage,Other,RV
| Building |
|---|
Bedrooms
Above Grade
3
Below Grade
1
Bathrooms
Total
4
Partial
1
Interior Features
Appliances Included
Washer, Refrigerator, Stove, Dryer, Microwave
Flooring
Laminate, Linoleum
Basement Type
Full (Finished)
Building Features
Features
See remarks, Back lane, No neighbours behind
Foundation Type
Poured Concrete
Style
Detached
Architecture Style
Bungalow
Square Footage
1133 sqft
Total Finished Area
1133 sqft
Structures
See Remarks
Heating & Cooling
Cooling
None
Heating Type
Forced air
Exterior Features
Exterior Finish
See Remarks
Parking
Parking Type
Detached Garage(2),Garage,Heated Garage,Other,RV
Total Parking Spaces
6
| Land |
|---|
Lot Features
Fencing
Fence
Other Property Information
Zoning Description
R1
| Level | Rooms | Dimensions |
|---|---|---|
| Basement | Family room | 10.42 Ft x 8.83 Ft |
| Bedroom | 12.67 Ft x 19.75 Ft | |
| Laundry room | 10.00 Ft x 12.50 Ft | |
| Storage | 10.75 Ft x 16.83 Ft | |
| 3pc Bathroom | Measurements not available | |
| Recreational, Games room | 8.83 Ft x 10.42 Ft | |
| Main level | Living room | 16.33 Ft x 13.00 Ft |
| Kitchen | 11.17 Ft x 8.00 Ft | |
| Dining room | 11.58 Ft x 8.17 Ft | |
| Primary Bedroom | 11.17 Ft x 11.00 Ft | |
| Bedroom | 9.75 Ft x 8.17 Ft | |
| Bedroom | 8.50 Ft x 10.83 Ft | |
| 4pc Bathroom | 6.83 Ft x 6.67 Ft | |
| 2pc Bathroom | 5.83 Ft x 3.83 Ft |
| Features | |||||
|---|---|---|---|---|---|
| See remarks | Back lane | No neighbours behind | |||
| Detached Garage(2) | Garage | Heated Garage | |||
| Other | RV | Washer | |||
| Refrigerator | Stove | Dryer | |||
| Microwave | None | ||||

























