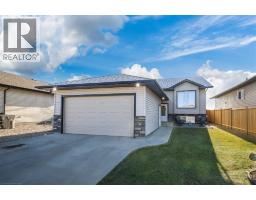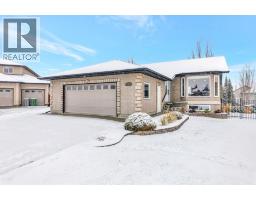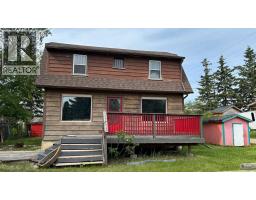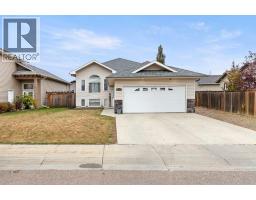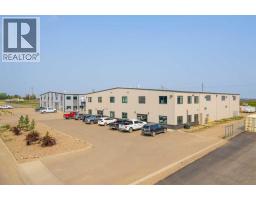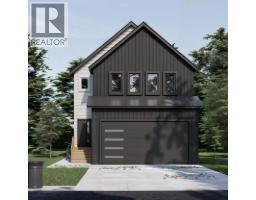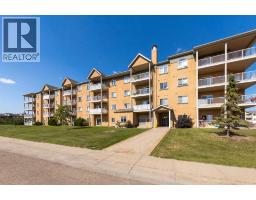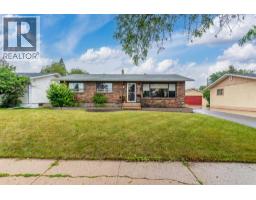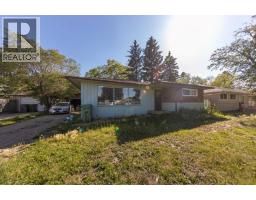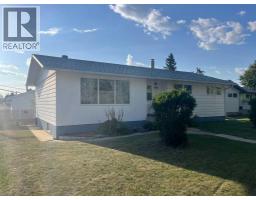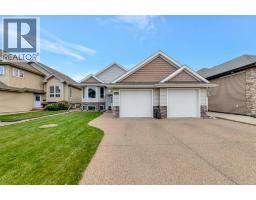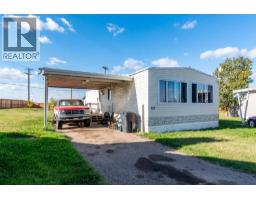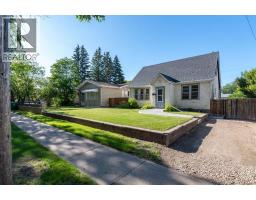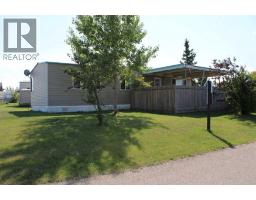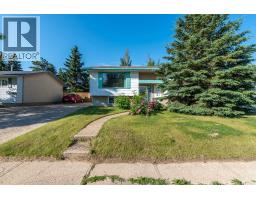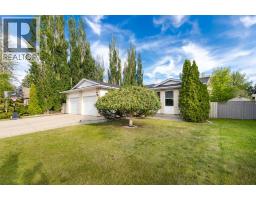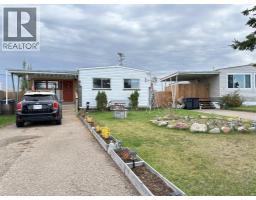5221 15 Street College Park, Lloydminster, Alberta, CA
Address: 5221 15 Street, Lloydminster, Alberta
Summary Report Property
- MKT IDA2271134
- Building TypeHouse
- Property TypeSingle Family
- StatusBuy
- Added4 days ago
- Bedrooms5
- Bathrooms3
- Area1318 sq. ft.
- DirectionNo Data
- Added On17 Nov 2025
Property Overview
This move-in ready home is available for quick possession and sits in an ideal location directly across from a playground and scenic walking trails. Offering 5 bedrooms and 3 bathrooms, the open-concept layout is bright, functional, and perfect for everyday living.The kitchen features a spacious island, corner pantry, and plenty of cabinetry for all your storage needs. The living room opens onto a south-facing covered deck—great for enjoying sunshine year-round while overlooking the backyard.The primary bedroom includes a generous walk-in closet and a bright ensuite complete with an oversized shower and a handy linen cabinet. The fully finished basement adds even more space with two additional bedrooms, a full bathroom, a separate laundry room, and a large family room.The 23x20 attached garage has a gas line for future heat and provides ample room for vehicles and storage. Located just steps from the Servus Sports Centre, restaurants, and a variety of amenities, this home combines comfort and convenience in a fantastic neighbourhood (id:51532)
Tags
| Property Summary |
|---|
| Building |
|---|
| Land |
|---|
| Level | Rooms | Dimensions |
|---|---|---|
| Second level | Primary Bedroom | 11.67 Ft x 12.92 Ft |
| Basement | Family room | 19.33 Ft x 30.33 Ft |
| Laundry room | 8.00 Ft x 7.33 Ft | |
| Bedroom | 11.08 Ft x 8.75 Ft | |
| Bedroom | 10.58 Ft x 8.50 Ft | |
| 4pc Bathroom | .00 Ft x .00 Ft | |
| Furnace | 6.75 Ft x 5.50 Ft | |
| Main level | Kitchen | 18.17 Ft x 13.08 Ft |
| Dining room | 18.75 Ft x 8.83 Ft | |
| Living room | 15.00 Ft x 11.08 Ft | |
| Bedroom | 10.67 Ft x 9.08 Ft | |
| 4pc Bathroom | .00 Ft x .00 Ft | |
| Bedroom | 11.17 Ft x 11.42 Ft | |
| 3pc Bathroom | .00 Ft x .00 Ft |
| Features | |||||
|---|---|---|---|---|---|
| No Animal Home | Attached Garage(2) | Refrigerator | |||
| Dishwasher | Stove | Microwave Range Hood Combo | |||
| Window Coverings | Garage door opener | Washer & Dryer | |||
| None | |||||







































