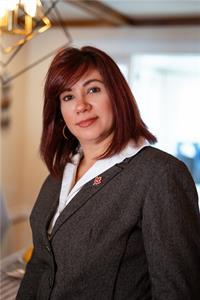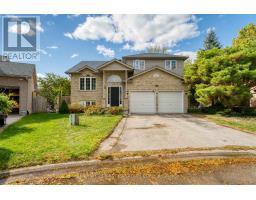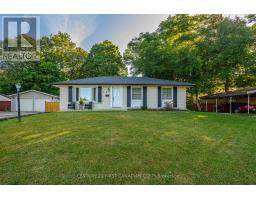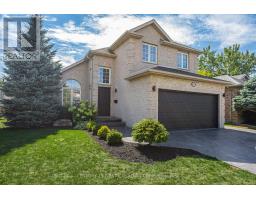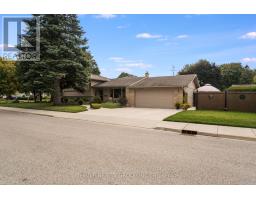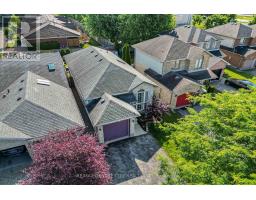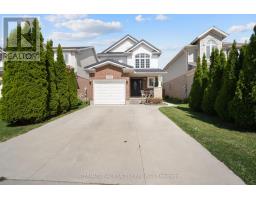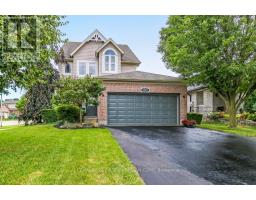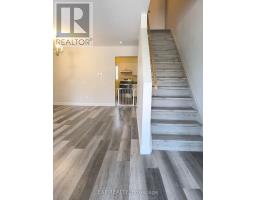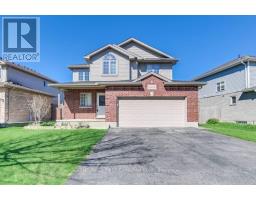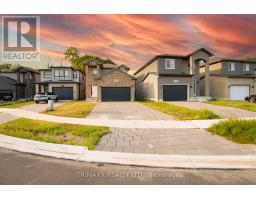317 BELFIELD STREET, London East (East A), Ontario, CA
Address: 317 BELFIELD STREET, London East (East A), Ontario
Summary Report Property
- MKT IDX12382767
- Building TypeDuplex
- Property TypeMulti-family
- StatusBuy
- Added2 weeks ago
- Bedrooms6
- Bathrooms3
- Area1500 sq. ft.
- DirectionNo Data
- Added On29 Oct 2025
Property Overview
Legal Duplex with Bonus Basement Unit Ideal Income Property or Live-In Investment! Rare opportunity to own a legal duplex with an additional 2-bedroom walk-up basement unit. Perfect for investors or owner-occupiers looking for a mortgage helper, this property offers excellent versatility and value. This well-maintained home features three self-contained 2-bedroom units (main, upper, and basement), each with its own private entrance. The spacious main floor unit boasts a large living room, an open kitchen and dining area, and in-suite laundry hookups. Both the upper and lower units offer two bedrooms, their own laundry, and functional layouts for comfortable living. Conveniently located just an 8-minute drive to Western University and Fanshawe College, the property is also close to shopping, dining, public transit, and other major amenities. Families will appreciate the short 5 minute walk to Northbrae Public School and Louise Arbour French Immersion School. Enjoy the outdoors in the private fenced backyard and benefit from the double driveway with parking for four vehicles. Whether you are looking to live in one unit and rent out the others or expand your portfolio with a property offering strong rental potential, this is a rare opportunity you wont want to miss. Book your showing today! (id:51532)
Tags
| Property Summary |
|---|
| Building |
|---|
| Land |
|---|
| Level | Rooms | Dimensions |
|---|---|---|
| Second level | Living room | 5.7 m x 3.5 m |
| Kitchen | 2.8 m x 1.6 m | |
| Bedroom | 3.4 m x 2.8 m | |
| Bedroom 2 | 3.2 m x 2.8 m | |
| Basement | Bedroom 2 | 2.9 m x 2.9 m |
| Other | 4 m x 2.7 m | |
| Utility room | 2.4 m x 2.6 m | |
| Great room | 5.9 m x 4.5 m | |
| Bedroom | 3.6 m x 2.6 m | |
| Main level | Living room | 5 m x 3.7 m |
| Kitchen | 5.4 m x 3.6 m | |
| Bedroom | 3.7 m x 3.2 m | |
| Bedroom 2 | 3.4 m x 2.6 m |
| Features | |||||
|---|---|---|---|---|---|
| Carpet Free | In-Law Suite | No Garage | |||
| Dryer | Stove | Washer | |||
| Refrigerator | Walk-up | Separate entrance | |||
| Central air conditioning | |||||
















































