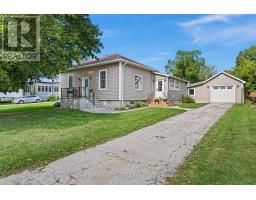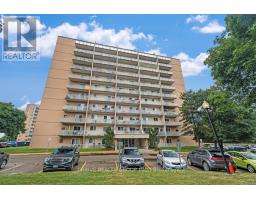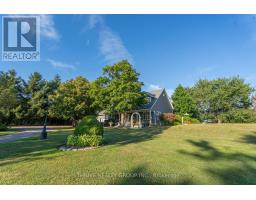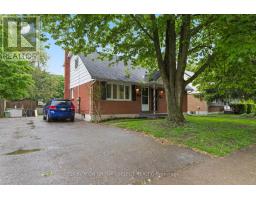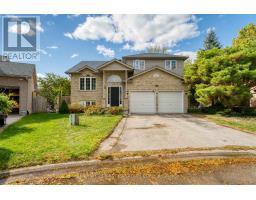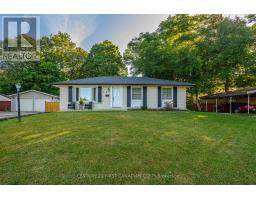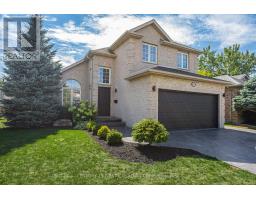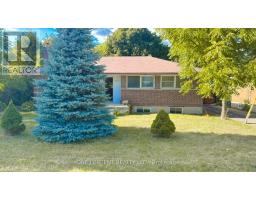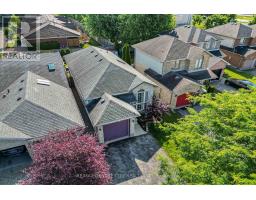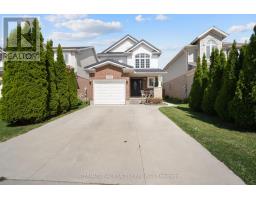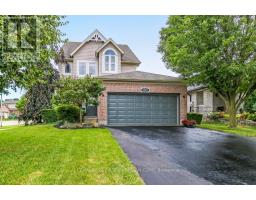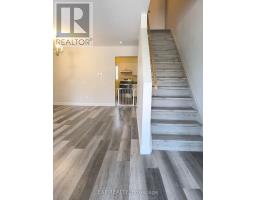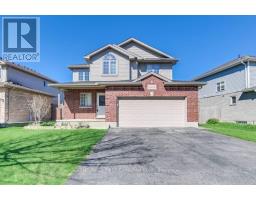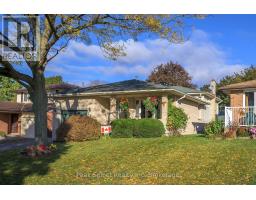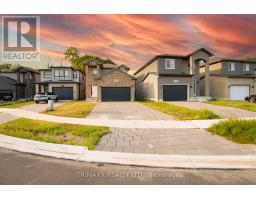387 REGAL DRIVE, London East (East A), Ontario, CA
Address: 387 REGAL DRIVE, London East (East A), Ontario
4 Beds2 Baths1100 sqftStatus: Buy Views : 129
Price
$724,900
Summary Report Property
- MKT IDX12390978
- Building TypeHouse
- Property TypeSingle Family
- StatusBuy
- Added8 weeks ago
- Bedrooms4
- Bathrooms2
- Area1100 sq. ft.
- DirectionNo Data
- Added On09 Sep 2025
Property Overview
A must-see! This 3+1 bedroom, 2 bathroom side split sits on a desirable corner lot with fantastic curb appeal. Inside, you'll find updated modern cabinets, countertops, flooring, and stylish bathroom finishes.The light-filled lower level offers a bright and versatile living room or entertaining space, along with a second bathroom and an additional bedroom. An oversized attached garage has space for two cars plus a workshop at the back - ideal for contractors, hobbyists, or auto enthusiasts. Out back, enjoy a beautifully finished concrete patio that wraps around to the side yard - the perfect spot to relax, entertain, or easily add a hot tub. Don't miss your chance to see this one - schedule your showing today! (id:51532)
Tags
| Property Summary |
|---|
Property Type
Single Family
Building Type
House
Square Footage
1100 - 1500 sqft
Community Name
East A
Title
Freehold
Land Size
52 x 125.2 FT|under 1/2 acre
Parking Type
Attached Garage,Garage
| Building |
|---|
Bedrooms
Above Grade
3
Below Grade
1
Bathrooms
Total
4
Partial
1
Interior Features
Appliances Included
Garage door opener remote(s), Central Vacuum, Dishwasher, Dryer, Stove, Washer, Refrigerator
Basement Type
N/A (Partially finished)
Building Features
Foundation Type
Concrete
Style
Detached
Split Level Style
Sidesplit
Square Footage
1100 - 1500 sqft
Rental Equipment
Water Heater - Gas, Water Heater
Building Amenities
Canopy
Structures
Patio(s)
Heating & Cooling
Cooling
Central air conditioning
Heating Type
Forced air
Utilities
Utility Sewer
Sanitary sewer
Water
Municipal water
Exterior Features
Exterior Finish
Brick, Vinyl siding
Parking
Parking Type
Attached Garage,Garage
Total Parking Spaces
4
| Land |
|---|
Other Property Information
Zoning Description
R1-6
| Level | Rooms | Dimensions |
|---|---|---|
| Lower level | Bedroom | 2.81 m x 3.86 m |
| Bathroom | 2.02 m x 1.65 m | |
| Family room | 8.09 m x 3.33 m | |
| Main level | Living room | 6.02 m x 3.9 m |
| Kitchen | 3.7 m x 2.86 m | |
| Dining room | 3.03 m x 3.71 m | |
| Sub-basement | Recreational, Games room | 5.39 m x 4.29 m |
| Laundry room | 1.55 m x 3.33 m | |
| Upper Level | Primary Bedroom | 3.33 m x 4.24 m |
| Bedroom 2 | 3.33 m x 3.71 m | |
| Bedroom 3 | 2.88 m x 3.18 m | |
| Bathroom | 2.03 m x 2.88 m |
| Features | |||||
|---|---|---|---|---|---|
| Attached Garage | Garage | Garage door opener remote(s) | |||
| Central Vacuum | Dishwasher | Dryer | |||
| Stove | Washer | Refrigerator | |||
| Central air conditioning | Canopy | ||||


































