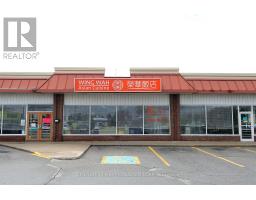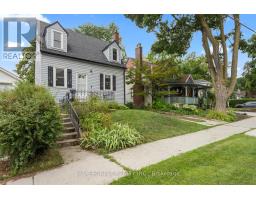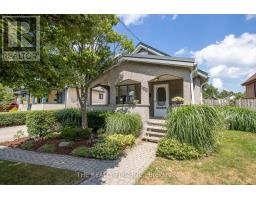205 RHINE AVENUE, London East (East C), Ontario, CA
Address: 205 RHINE AVENUE, London East (East C), Ontario
Summary Report Property
- MKT IDX12359304
- Building TypeHouse
- Property TypeSingle Family
- StatusBuy
- Added4 days ago
- Bedrooms4
- Bathrooms2
- Area700 sq. ft.
- DirectionNo Data
- Added On22 Aug 2025
Property Overview
Welcome to your fully renovated home in the heart of North East London. This 4 bedroom 2 full bathroom home has been updated from top to bottom with care. Every room has its own gorgeous interior design concept to make them one of a kind. All major upgrades in 2019 along with all new plumbing and electrical throughout with a 200 amp panel as well as hot tub panel if you desire. All new windows in 2019 with big egress windows in the basement. On demand hot water.Walk into your oasis of a backyard with great landscaping that makes you feel like you're not even in the city. Brand new composite deck, two sheds, a storage shed and a secondary built in 2021 with internet and its own 100 amp electrical panel that can be used as a workshop or home office. (id:51532)
Tags
| Property Summary |
|---|
| Building |
|---|
| Land |
|---|
| Level | Rooms | Dimensions |
|---|---|---|
| Second level | Bedroom | 3.33 m x 3.19 m |
| Bedroom 2 | 2.9 m x 3.82 m | |
| Basement | Bedroom 3 | 4.58 m x 3.42 m |
| Bedroom 4 | 2.55 m x 3.48 m | |
| Bathroom | 2.36 m x 2.11 m | |
| Main level | Living room | 5.08 m x 4.22 m |
| Dining room | 2.9 m x 3.62 m | |
| Kitchen | 2.31 m x 4.25 m | |
| Bathroom | 2.32 m x 1.51 m |
| Features | |||||
|---|---|---|---|---|---|
| No Garage | Water Heater | Dishwasher | |||
| Dryer | Microwave | Stove | |||
| Washer | Refrigerator | Central air conditioning | |||



























































