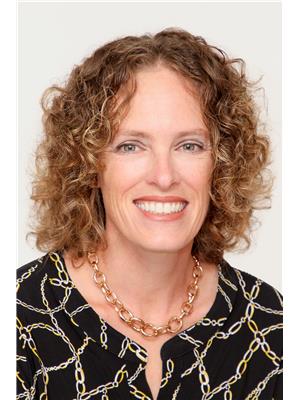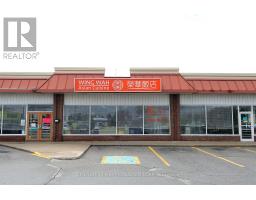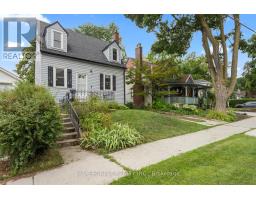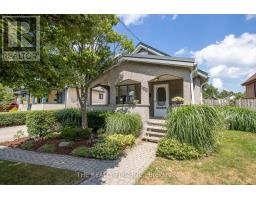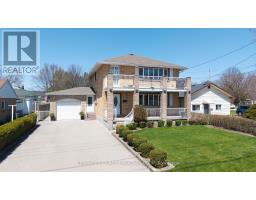644 GROSVENOR STREET, London East (East C), Ontario, CA
Address: 644 GROSVENOR STREET, London East (East C), Ontario
Summary Report Property
- MKT IDX12296885
- Building TypeHouse
- Property TypeSingle Family
- StatusBuy
- Added1 days ago
- Bedrooms5
- Bathrooms2
- Area1100 sq. ft.
- DirectionNo Data
- Added On23 Aug 2025
Property Overview
Lovely home on a quiet street across from the park, perfect for first time buyers, multi-generational living or investment. This lovely 1.5 storey home features 3+2 bedrooms and 2 bathrooms. There is a main floor bedroom and bathroom for easy accessability. Lower level also features a family room, 3 piece bathroom, and a bonus room with direct walk out to backyard that could be used as a 5th bedroom. On the main floor you will also find an open concept kitchen with island, living room with wood fireplace (as-is, not Wett) as well as an office with patio doors to a raised deck. Backyard is fully fenced with 2 gated access. Firepit and electrified shed with its own cute porch finish off the backyard. 2 kms from Western Gates and 4 kms from Fanshawe College make this a perfect investment property. All bedroom doors are keyed, easy student rental. Call today to book your viewing! (id:51532)
Tags
| Property Summary |
|---|
| Building |
|---|
| Level | Rooms | Dimensions |
|---|---|---|
| Second level | Bedroom | 3.66 m x 3.66 m |
| Primary Bedroom | 5.31 m x 3.73 m | |
| Lower level | Family room | 5.66 m x 4.65 m |
| Bedroom | 3.38 m x 3.38 m | |
| Other | 3.05 m x 4.14 m | |
| Main level | Bedroom | 2.87 m x 3.43 m |
| Kitchen | 5.99 m x 2.44 m | |
| Living room | 4.06 m x 5.18 m | |
| Office | 3.17 m x 2.87 m |
| Features | |||||
|---|---|---|---|---|---|
| Carport | Garage | Range | |||
| Dishwasher | Dryer | Freezer | |||
| Microwave | Stove | Washer | |||
| Refrigerator | Walk out | Fireplace(s) | |||
























