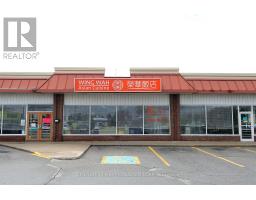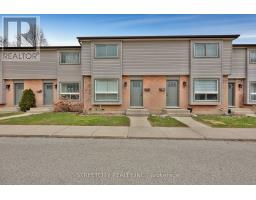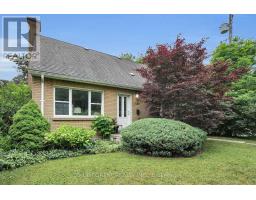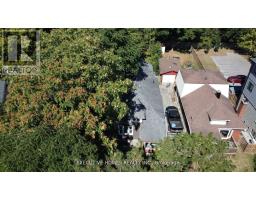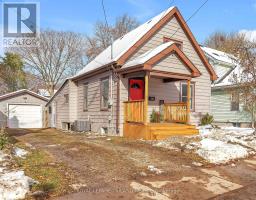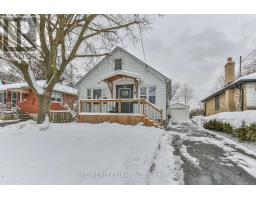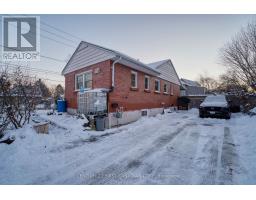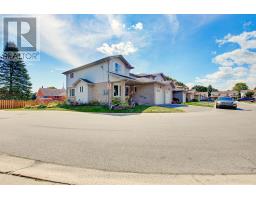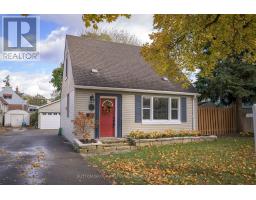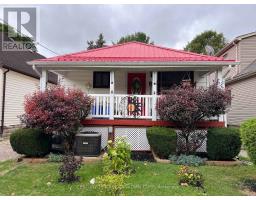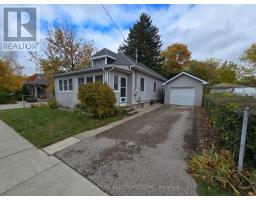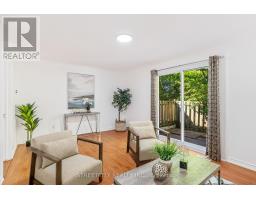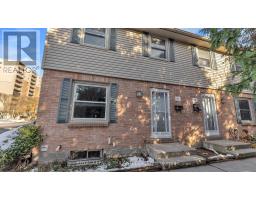57 BEDFORD ROAD, London East (East C), Ontario, CA
Address: 57 BEDFORD ROAD, London East (East C), Ontario
Summary Report Property
- MKT IDX12593380
- Building TypeHouse
- Property TypeSingle Family
- StatusBuy
- Added2 weeks ago
- Bedrooms4
- Bathrooms2
- Area1500 sq. ft.
- DirectionNo Data
- Added On02 Dec 2025
Property Overview
Welcome To 57 Bedford Road! A Move-In Ready 1.5-Storey Home With Thoughtful Updates In The Desirable Carling Neighbourhood. The Main Level Features A Brand-New Kitchen (2025) With Modern Cabinetry, New Appliances, And Generous Counter Space, Complemented By A Refreshed Bathroom And A Bright Living Room Designed For Everyday Living And Entertaining. A Newer Patio Door Opens To A Private Deck And Fully Fenced Backyard, Perfect For Outdoor Gatherings. Upstairs You'll Find Two Bedrooms, Including A Spacious Primary With A Convenient 2-Piece Ensuite, Plus A Versatile Sitting Area That Works Well As A Reading Nook Or Home Office. The Lower Level Provides Flexible Bonus Space For A Gym, Playroom, Or Hobby Area. Set On A Mature Lot With Landscaped Gardens And A Storage Shed, This Home Combines Comfort And Functionality. Enjoy Close Proximity To Knollwood Park Public School, Parks, Community Arenas, Fanshawe College, Downtown, Highway 401 And Major Transit. A Great Opportunity For First-Time Buyers, Downsizers, Or Investors. (id:51532)
Tags
| Property Summary |
|---|
| Building |
|---|
| Land |
|---|
| Level | Rooms | Dimensions |
|---|---|---|
| Second level | Primary Bedroom | 6.1 m x 4.9 m |
| Bedroom 4 | 5.56 m x 4.5 m | |
| Basement | Recreational, Games room | 5.2 m x 3.16 m |
| Laundry room | 5.2 m x 3.16 m | |
| Main level | Living room | 5.35 m x 3.61 m |
| Dining room | 2.09 m x 3.61 m | |
| Kitchen | 3.35 m x 2.94 m | |
| Pantry | 2.39 m x 2.64 m | |
| Bedroom 2 | 3.53 m x 2.69 m | |
| Bedroom 3 | 2.63 m x 2.71 m |
| Features | |||||
|---|---|---|---|---|---|
| No Garage | Dishwasher | Dryer | |||
| Water Heater | Stove | Washer | |||
| Refrigerator | Central air conditioning | ||||


























