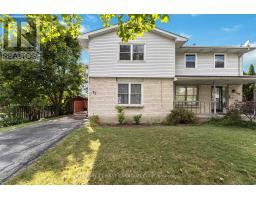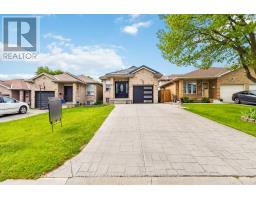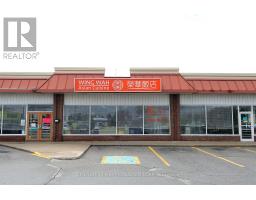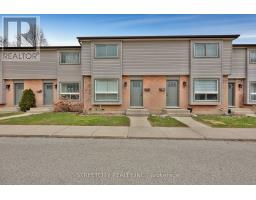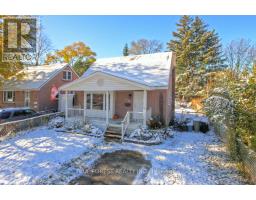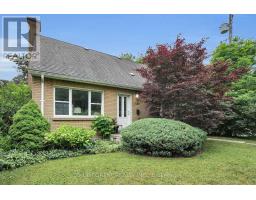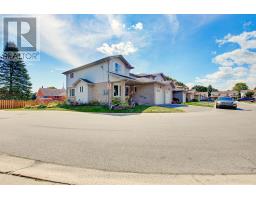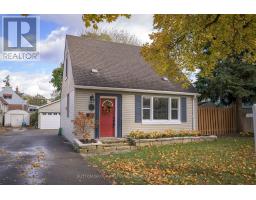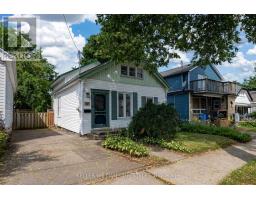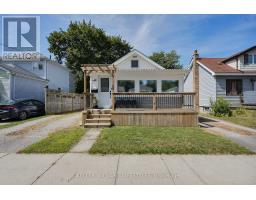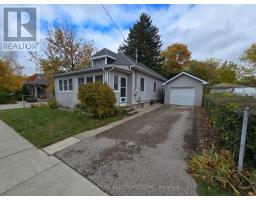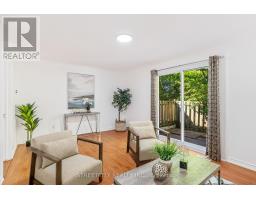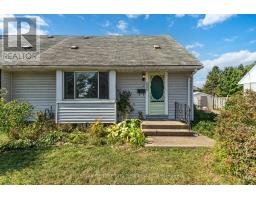55 LINWOOD STREET, London East (East C), Ontario, CA
Address: 55 LINWOOD STREET, London East (East C), Ontario
Summary Report Property
- MKT IDX12387981
- Building TypeHouse
- Property TypeSingle Family
- StatusBuy
- Added6 weeks ago
- Bedrooms1
- Bathrooms1
- Area700 sq. ft.
- DirectionNo Data
- Added On05 Oct 2025
Property Overview
Welcome to 55 Linwood Street, a cozy and unique bungalow thats full of charm and potential. Currently a one-bedroom, one-bathroom home, it can easily be converted back into a two-bedroom layout to suit your needs. Everything is on one level, making it convenient and accessible for all lifestyles. Recent updates include a durable metal roof built to last for decades, an 8-year-old furnace and central air conditioning system, and energy-efficient double-pane vinyl windows, electrical panel giving you peace of mind and long-term savings. The property also features well-maintained front and back yards, with the backyard offering a true garden paradise complete with a variety of plants, a small greenhouse, and a garden shed. Cute as a button and move-in ready, this home is ideal for first-time buyers, downsizers, or anyone looking for a peaceful retreat with room to grow. Situated in a well-connected neighborhood close to schools, shopping, transit, and all amenities, this property is an affordable opportunity you wont want to miss. (id:51532)
Tags
| Property Summary |
|---|
| Building |
|---|
| Land |
|---|
| Level | Rooms | Dimensions |
|---|---|---|
| Main level | Living room | 3.35 m x 3.35 m |
| Dining room | 2.74 m x 3.35 m | |
| Kitchen | 3.35 m x 3.05 m | |
| Bedroom | 5.49 m x 2.5 m | |
| Sitting room | 2.74 m x 4.27 m |
| Features | |||||
|---|---|---|---|---|---|
| No Garage | Dishwasher | Stove | |||
| Refrigerator | Central air conditioning | ||||


































