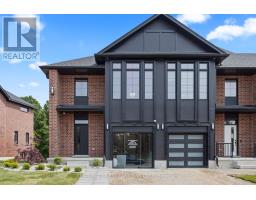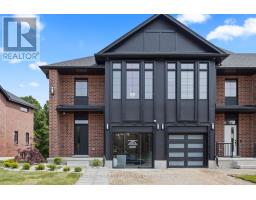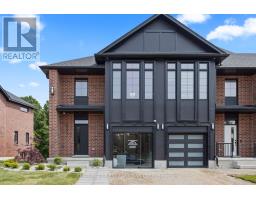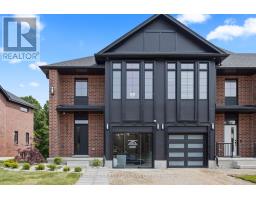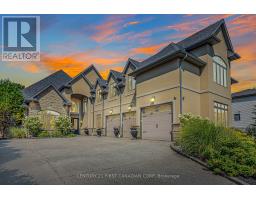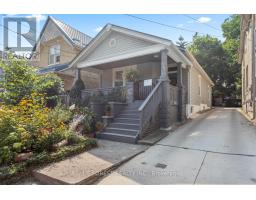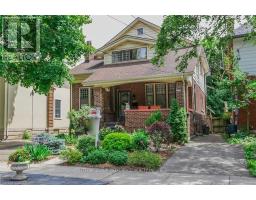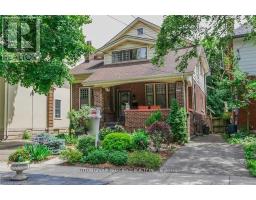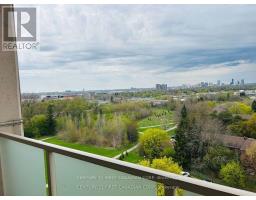1104 - 583 MORNINGTON AVENUE, London East (East G), Ontario, CA
Address: 1104 - 583 MORNINGTON AVENUE, London East (East G), Ontario
Summary Report Property
- MKT IDX12359307
- Building TypeApartment
- Property TypeSingle Family
- StatusBuy
- Added5 days ago
- Bedrooms2
- Bathrooms1
- Area800 sq. ft.
- DirectionNo Data
- Added On22 Aug 2025
Property Overview
Welcome to this beautifully updated top-floor condo, perfectly located just minutes from Fanshawe College! Youre also close to major transit routes, groceries, restaurants, fitness centres, parks, and shopping, with easy access to Veterans Memorial Parkway and Highway 401perfect for commuters. Whether you're a first-time buyer, savvy investor, or looking for a low-maintenance lifestyle, this bright and modern 2-bedroom, 1-bath unit is the ideal choice. Step inside to find a stylishly renovated interior featuring new flooring, a contemporary kitchen, and an open-concept living and dining area thats flooded with natural light. The spacious balcony offers a peaceful spot to unwind and enjoy the views from the top floor. Both bedrooms are generously sized with ample closet space, and the refreshed bathroom adds to the units clean, move-in-ready feel. (id:51532)
Tags
| Property Summary |
|---|
| Building |
|---|
| Land |
|---|
| Level | Rooms | Dimensions |
|---|---|---|
| Main level | Primary Bedroom | 3.3 m x 4.47 m |
| Bedroom 2 | 3.4 m x 3.3 m | |
| Kitchen | 3.5 m x 2.5 m | |
| Bathroom | 2.4 m x 1.5 m | |
| Living room | 5.6 m x 5.2 m |
| Features | |||||
|---|---|---|---|---|---|
| Balcony | Carpet Free | Laundry- Coin operated | |||
| No Garage | Stove | Refrigerator | |||































