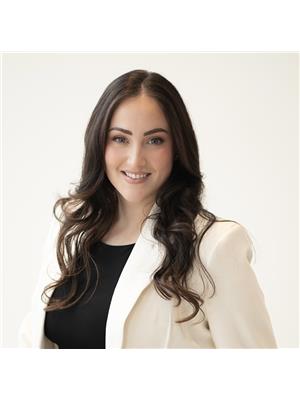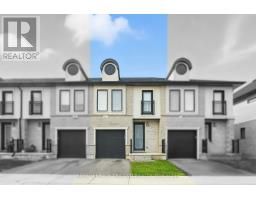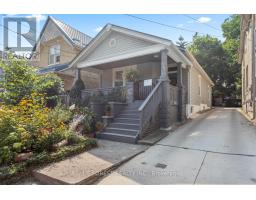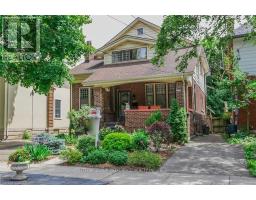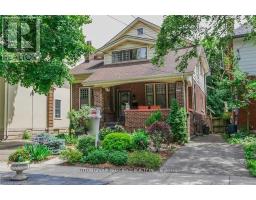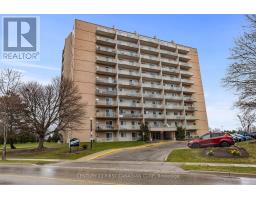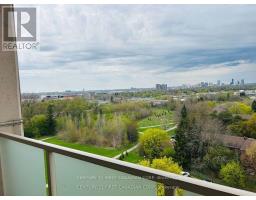738 PRINCESS AVENUE, London East (East G), Ontario, CA
Address: 738 PRINCESS AVENUE, London East (East G), Ontario
Summary Report Property
- MKT IDX12359844
- Building TypeHouse
- Property TypeSingle Family
- StatusBuy
- Added5 days ago
- Bedrooms3
- Bathrooms2
- Area1100 sq. ft.
- DirectionNo Data
- Added On22 Aug 2025
Property Overview
Cherished by the same family for almost 60 years, this Old East Village gem is ready for your personal touch! What makes this property stand out? An all-brick exterior, 9 ft ceilings and impressive square footage that allows for a smooth-flowing main floor with living room, dining room, and an eat-in kitchen. Upstairs, all three bedrooms are generously sized and feature walk-in closets. The fully finished basement makes a great secondary living space, with excellent ceiling height and a separate laundry/storage room. Outside, you'll find a private backyard with deck and green space. Additional highlights include: furnace and AC 2021, roof approximately 2016, several windows replaced in 2016, electrical panel replaced in 2019 with updated copper wiring and updated copper plumbing throughout (including lining to the street), and mostly updated to drywall throughout. Old East Village maintains a strong sense of community among neighbours and is conveniently close to several amenities, including the Western Fair Farmers Market, The Factory, and downtown. This is a special home, ready for you to make it your own! (id:51532)
Tags
| Property Summary |
|---|
| Building |
|---|
| Land |
|---|
| Level | Rooms | Dimensions |
|---|---|---|
| Second level | Bedroom | 4.18 m x 3.66 m |
| Bedroom | 3.51 m x 3.39 m | |
| Bedroom | 2.77 m x 3.66 m | |
| Bathroom | 1.74 m x 2.53 m | |
| Basement | Laundry room | 5.7 m x 3.54 m |
| Recreational, Games room | 5.7 m x 7.53 m | |
| Main level | Foyer | 1.19 m x 4.69 m |
| Living room | 4.3 m x 5.03 m | |
| Dining room | 4.3 m x 2.59 m | |
| Kitchen | 3.99 m x 3.5 m | |
| Bathroom | 1.58 m x 1.56 m |
| Features | |||||
|---|---|---|---|---|---|
| Flat site | No Garage | Dishwasher | |||
| Dryer | Stove | Washer | |||
| Refrigerator | Central air conditioning | ||||
































