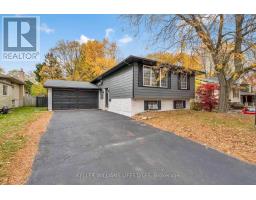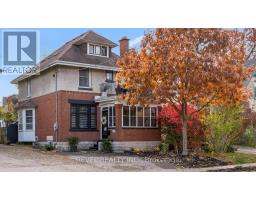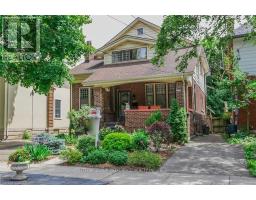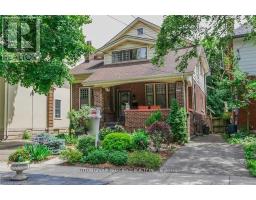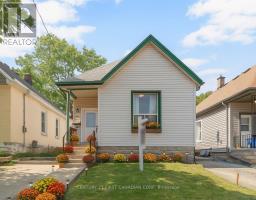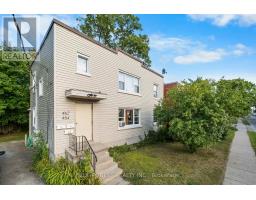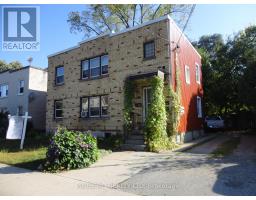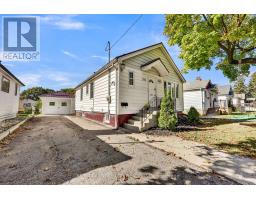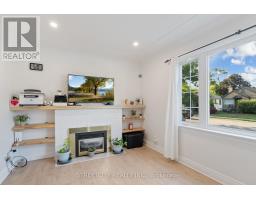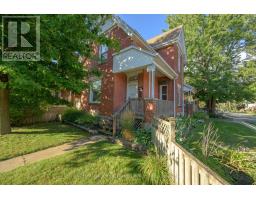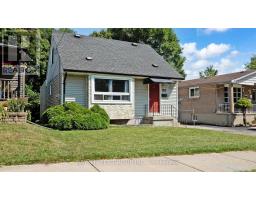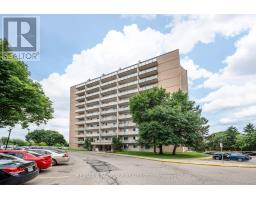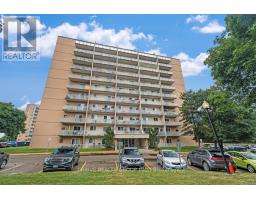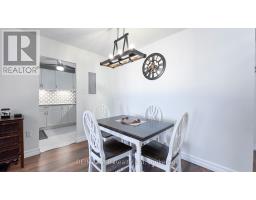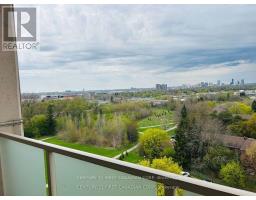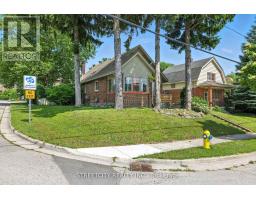616 GLASGOW STREET, London East (East G), Ontario, CA
Address: 616 GLASGOW STREET, London East (East G), Ontario
Summary Report Property
- MKT IDX12568704
- Building TypeHouse
- Property TypeSingle Family
- StatusBuy
- Added2 days ago
- Bedrooms4
- Bathrooms2
- Area1100 sq. ft.
- DirectionNo Data
- Added On22 Nov 2025
Property Overview
Welcome to this charming two-storey family home in Carling Heights. Situated on a corner lot just steps from Old East Village, this 3+1 bedroom, 2 bathroom home has been well maintained and updated. Walk up to the front entrance and you'll be greeted with a large covered porch, perfect for a morning coffee or evening glass of wine. Step inside to the generous foyer, a perfect space to keep your jackets, shoes, bags and more tucked away. The main floor is open and bright, with a living room attached to your spacious dining and kitchen area. The perfect spot to entertain! The bonus room off the kitchen can be used for a den, office, additional bedroom and more. Upstairs are three good sized bedrooms and a three piece bathroom, featuring a claw foot soaker tub, pedestal sink and timeless white and black hexagon floor tiles. The unfinished basement has plenty of storage space, laundry and a workbench. The backyard has a large deck to enjoy summer days and nights, and a play area for growing families. Loads of amenities are close by like Western Fair, Markets, craft breweries, several parks as well as local primary schools including East Carling, Lousie Arbour and Blessed Sacrament. Book your showing today! (id:51532)
Tags
| Property Summary |
|---|
| Building |
|---|
| Land |
|---|
| Level | Rooms | Dimensions |
|---|---|---|
| Second level | Primary Bedroom | 3.97 m x 3.12 m |
| Bedroom 2 | 4.05 m x 2.98 m | |
| Bedroom 3 | 3.54 m x 3.08 m | |
| Bathroom | 2.4 m x 2.01 m | |
| Main level | Foyer | 3 m x 1.39 m |
| Living room | 3.65 m x 2.97 m | |
| Dining room | 4.1 m x 3.88 m | |
| Kitchen | 3.93 m x 3.54 m | |
| Den | 5.3 m x 3.46 m | |
| Bathroom | 2.4 m x 1.47 m |
| Features | |||||
|---|---|---|---|---|---|
| Dry | Carpet Free | No Garage | |||
| Water Heater | Dishwasher | Dryer | |||
| Stove | Washer | Refrigerator | |||
| Central air conditioning | |||||



































