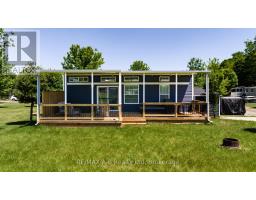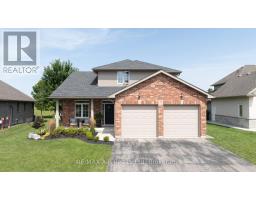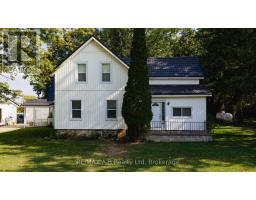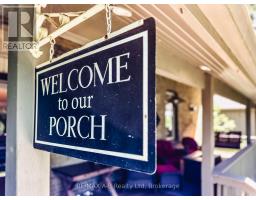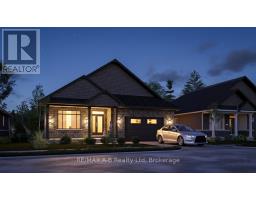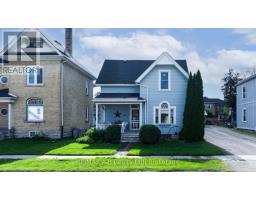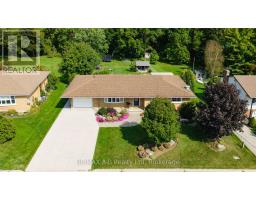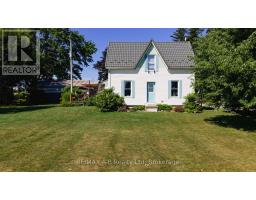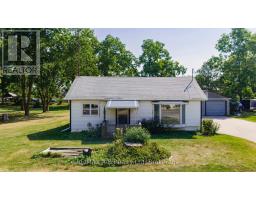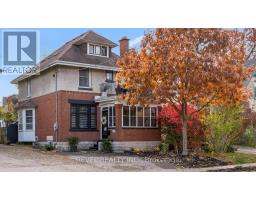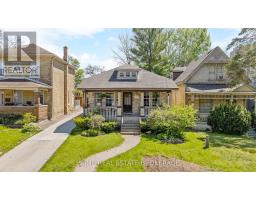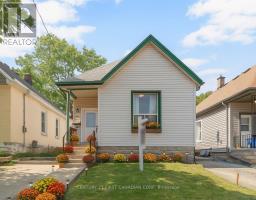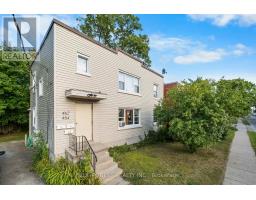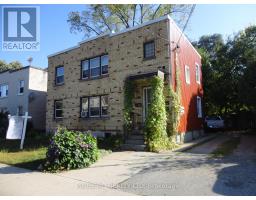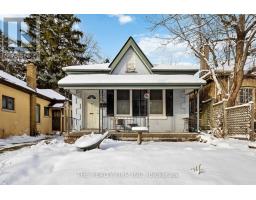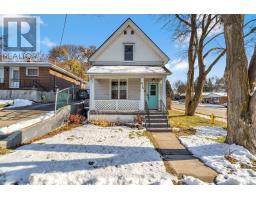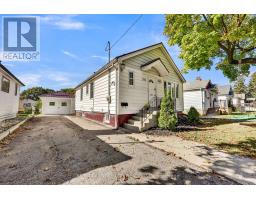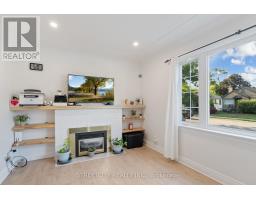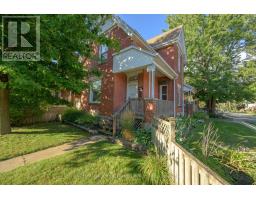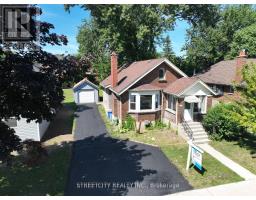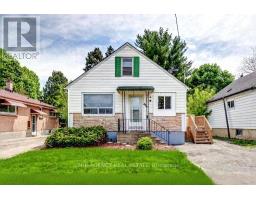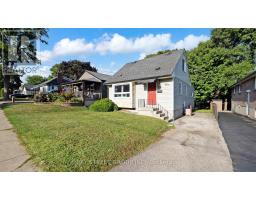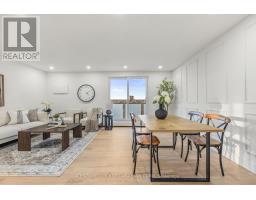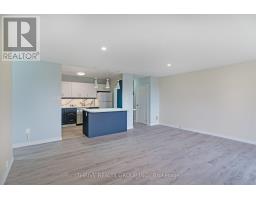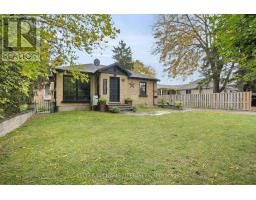1005 - 583 MORNINGTON AVENUE, London East (East G), Ontario, CA
Address: 1005 - 583 MORNINGTON AVENUE, London East (East G), Ontario
Summary Report Property
- MKT IDX12371059
- Building TypeApartment
- Property TypeSingle Family
- StatusBuy
- Added11 weeks ago
- Bedrooms1
- Bathrooms1
- Area600 sq. ft.
- DirectionNo Data
- Added On21 Oct 2025
Property Overview
Panoramic City View! Welcome to this beautifully renovated one-bedroom, one-bathroom condo where heat, hydro and water costs are included in your condo fees. Located on the 10th floor, this spacious unit offers breathtaking panoramic views of the city of London, enjoyed from your private balcony through sleek sliding glass doors. Step inside to discover a bright, modern living space, featuring an updated kitchen with contemporary finishes, upgraded lighting, and new flooring throughout. A standout feature is the large walk-in storage closet, complete with a custom barn door, combining function with unique design. Every detail of this condo has been carefully considered, offering a stylish and comfortable retreat in the heart of the city. Perfectly suited for first-time buyers, professionals, or anyone looking for a low-maintenance urban lifestyle. Don't miss your chance to own this incredible unit. Schedule your viewing today! (id:51532)
Tags
| Property Summary |
|---|
| Building |
|---|
| Land |
|---|
| Level | Rooms | Dimensions |
|---|---|---|
| Main level | Dining room | 3.6 m x 3.23 m |
| Kitchen | 2.74 m x 2.44 m | |
| Living room | 5.56 m x 3.51 m | |
| Bedroom | 3.92 m x 3.42 m | |
| Bathroom | 2.45 m x 1.47 m |
| Features | |||||
|---|---|---|---|---|---|
| Cul-de-sac | Wooded area | Wheelchair access | |||
| Balcony | Carpet Free | No Garage | |||
| Freezer | Storage Shed | Stove | |||
| Window Coverings | Refrigerator | Window air conditioner | |||
| Visitor Parking | |||||


























