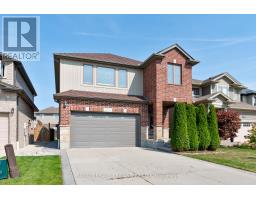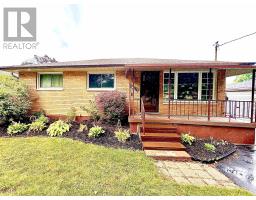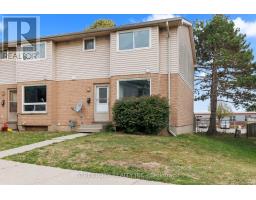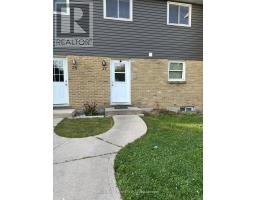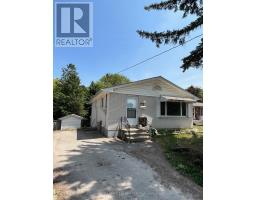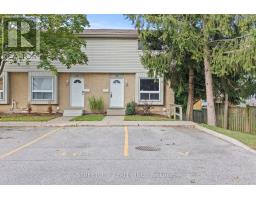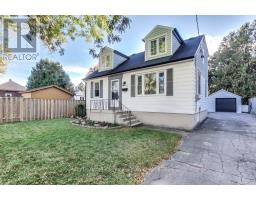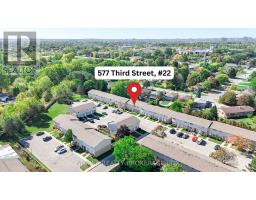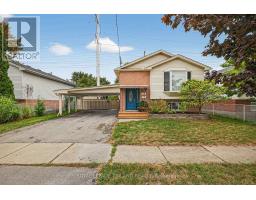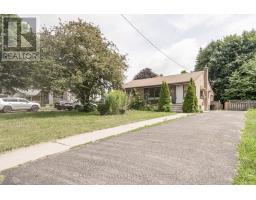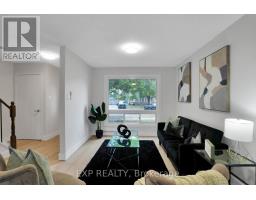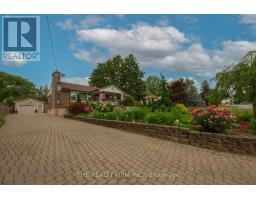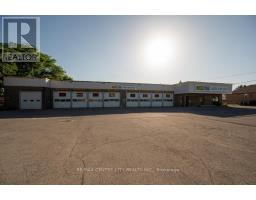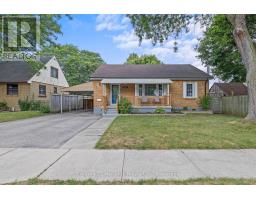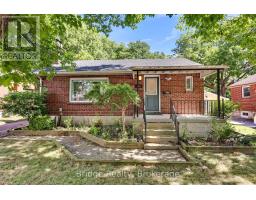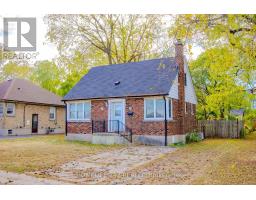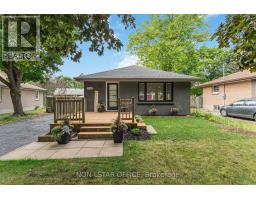167 VANCOUVER STREET, London East (East H), Ontario, CA
Address: 167 VANCOUVER STREET, London East (East H), Ontario
Summary Report Property
- MKT IDX12369827
- Building TypeTriplex
- Property TypeMulti-family
- StatusBuy
- Added23 hours ago
- Bedrooms8
- Bathrooms3
- Area1500 sq. ft.
- DirectionNo Data
- Added On21 Oct 2025
Property Overview
Fantastic Investment of Multi-Generational Living Opportunity! This purpose built duplex with a fully finished basement apartment offers three self contained units, making it an ideal choice for investors seeking strong rental income or for larger families looking to live together while enjoying separate spaces. Main & Second Floor Units: Each features 3 spacious bedrooms, a full bathroom, and a well-appointed kitchen. Lower-Level Apartment: A bright, finished 2-bedroom unit with its own full bathroom and kitchen. Laundry: Shared laundry area conveniently located in the lower level for all residents. The home has been exceptionally well maintained, with thoughtful updates over the years. Currently, the basement and second floor units are owner-occupied and will be delivered vacant on closing, while the main floor is occupied by a great long-term tenant willing to stay or vacate at the new owners preference. With its sold condition, flexible occupancy, and strong rental potential, this triplex is a rare find and a smart addition to any portfolio. (id:51532)
Tags
| Property Summary |
|---|
| Building |
|---|
| Land |
|---|
| Level | Rooms | Dimensions |
|---|---|---|
| Second level | Bedroom | 3.37 m x 3.1 m |
| Bedroom | 2.75 m x 3.35 m | |
| Living room | 3.75 m x 5.01 m | |
| Dining room | 2.39 m x 2.88 m | |
| Kitchen | 3.09 m x 3.09 m | |
| Bedroom | 2.74 m x 2.87 m | |
| Basement | Living room | 5.94 m x 3.26 m |
| Kitchen | 3.12 m x 3.72 m | |
| Bedroom | 4.19 m x 3.19 m | |
| Bedroom | 5.32 m x 3.3 m | |
| Main level | Living room | 3.82 m x 5.01 m |
| Dining room | 2.36 m x 2.89 m | |
| Kitchen | 3.04 m x 3.11 m | |
| Bedroom | 3.34 m x 3.1 m | |
| Bedroom | 2.76 m x 2.88 m | |
| Bedroom | 2.74 m x 3.34 m |
| Features | |||||
|---|---|---|---|---|---|
| Flat site | Dry | Level | |||
| In-Law Suite | No Garage | Water Heater - Tankless | |||
| Dryer | Hood Fan | Stove | |||
| Washer | Refrigerator | Apartment in basement | |||
| Wall unit | Separate Electricity Meters | ||||













































