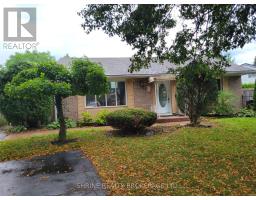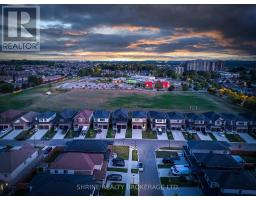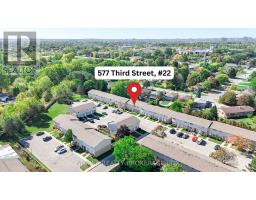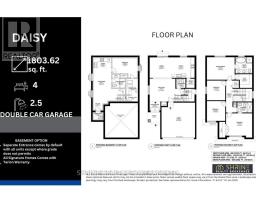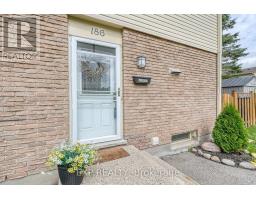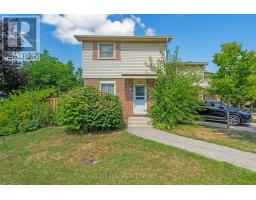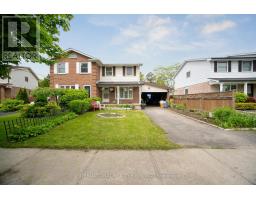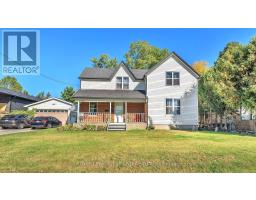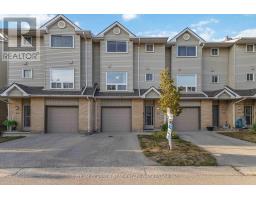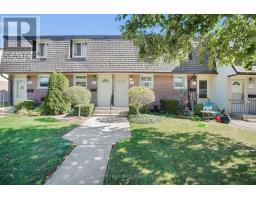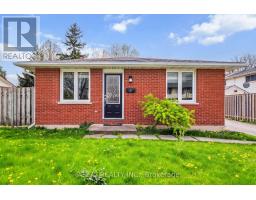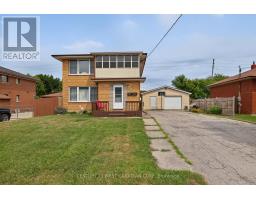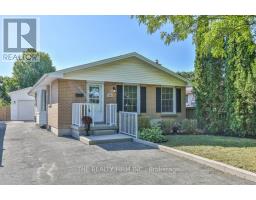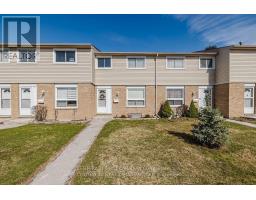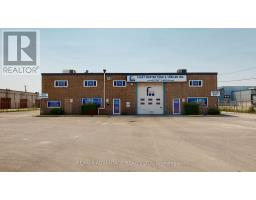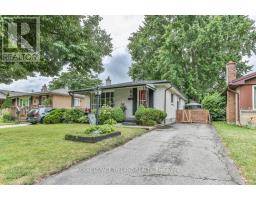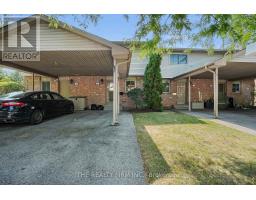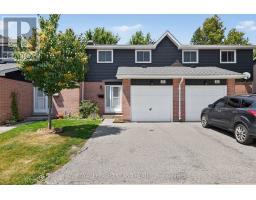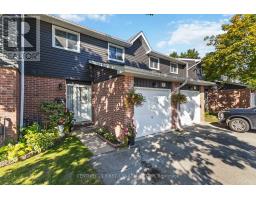15 GARLAND CRESCENT, London East (East I), Ontario, CA
Address: 15 GARLAND CRESCENT, London East (East I), Ontario
Summary Report Property
- MKT IDX12356017
- Building TypeHouse
- Property TypeSingle Family
- StatusBuy
- Added9 weeks ago
- Bedrooms4
- Bathrooms2
- Area700 sq. ft.
- DirectionNo Data
- Added On21 Aug 2025
Property Overview
Stylish 3+1 Bedroom Bungalow with Income Potential and Prime Location! Step into this beautifully updated bungalow featuring a bright, open-concept layout and a host of modern upgrades. The main level boasts new laminate flooring, a sleek, renovated kitchen with ample counter space and cabinetry, and fresh paint throughout making it completely move-in ready. The spacious living and dining area is perfect for hosting or relaxing, while the private side entrance leads to a fully finished basement complete with a kitchen, bedroom, and living space ideal for in-laws, guests, or potential rental income. Located in a family-friendly, high-demand neighborhood, this home is just steps away from Argyle Mall, a public school, and a local park. Plus, its less than 5 km from Fanshawe Colleges main campus, making it an excellent choice for students, first-time buyers, or investors. This is the perfect opportunity to own a versatile home in a convenient and connected location! (id:51532)
Tags
| Property Summary |
|---|
| Building |
|---|
| Land |
|---|
| Level | Rooms | Dimensions |
|---|---|---|
| Basement | Kitchen | 3.35 m x 3.07 m |
| Living room | 3.38 m x 3.07 m | |
| Bedroom | 3.99 m x 2.87 m | |
| Bathroom | Measurements not available | |
| Main level | Living room | 5.5 m x 3.5 m |
| Kitchen | 5.4 m x 2.7 m | |
| Bedroom | 3.13 m x 2.43 m | |
| Bedroom 2 | 3.65 m x 2.56 m | |
| Bedroom 3 | 3.68 m x 2.56 m | |
| Bathroom | Measurements not available |
| Features | |||||
|---|---|---|---|---|---|
| Flat site | Dry | In-Law Suite | |||
| Carport | No Garage | Dryer | |||
| Two stoves | Water Heater | Washer | |||
| Two Refrigerators | Separate entrance | Central air conditioning | |||




















































