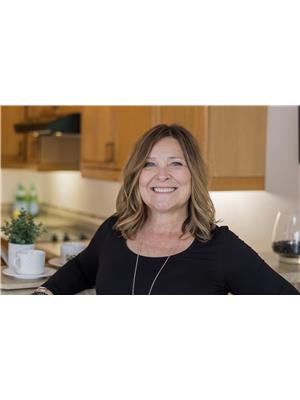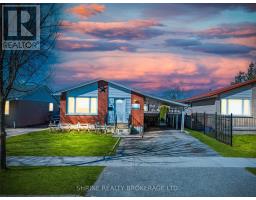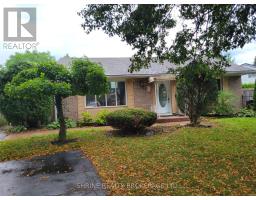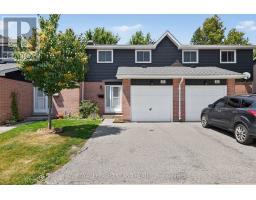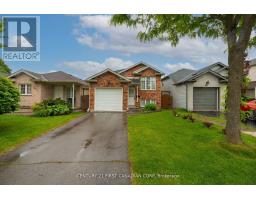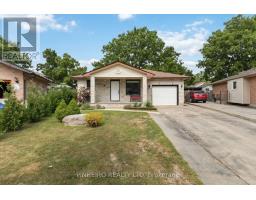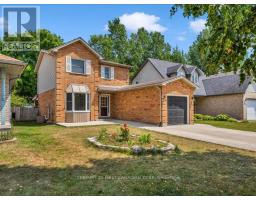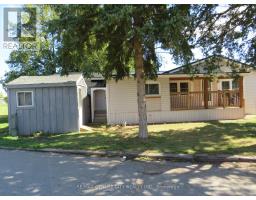231 PORTSMOUTH CRESCENT E, London East (East I), Ontario, CA
Address: 231 PORTSMOUTH CRESCENT E, London East (East I), Ontario
Summary Report Property
- MKT IDX12393636
- Building TypeHouse
- Property TypeSingle Family
- StatusBuy
- Added1 days ago
- Bedrooms3
- Bathrooms2
- Area700 sq. ft.
- DirectionNo Data
- Added On10 Sep 2025
Property Overview
Fabulous brick bungalow on a quiet street in East London. This tastefully updated home is move-in ready and perfect for young families, professionals, and those downsizing. The updated kitchen features new quartz counter-tops with an extra-deep under-mount sink, a new back-splash, and refreshed cabinetry all in 2025. The spacious main floor includes a kitchen/eating area, a bright living/dining room, three generously sized bedrooms, and an updated four-piece bathroom. Downstairs offers a large rec room with newer vinyl plank flooring, an office/flex space, a three-piece bath, and a utility room. The home has been freshly painted throughout and includes a new patio door(2025) from the kitchen to the deck and fully fenced yard, a new garage door(2025), and a new dishwasher(2025). All appliances are included, making this move-in ready and excellent value. (id:51532)
Tags
| Property Summary |
|---|
| Building |
|---|
| Land |
|---|
| Level | Rooms | Dimensions |
|---|---|---|
| Lower level | Utility room | 5.95 m x 10.42 m |
| Bathroom | 2.48 m x 1.53 m | |
| Recreational, Games room | 5.95 m x 8.38 m | |
| Office | 3.42 m x 3.48 m | |
| Main level | Foyer | 2.07 m x 1.23 m |
| Kitchen | 2.58 m x 2.98 m | |
| Dining room | 3.56 m x 2.77 m | |
| Living room | 3.56 m x 4.22 m | |
| Bathroom | 2.53 m x 3.13 m | |
| Primary Bedroom | 3.3 m x 3.74 m | |
| Bedroom 2 | 2.84 m x 3.23 m | |
| Bedroom 3 | 2.53 m x 3.13 m |
| Features | |||||
|---|---|---|---|---|---|
| Attached Garage | Garage | Water meter | |||
| Dishwasher | Dryer | Stove | |||
| Washer | Refrigerator | Central air conditioning | |||

















































