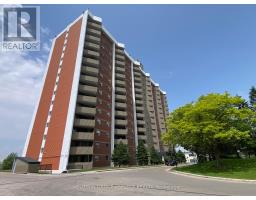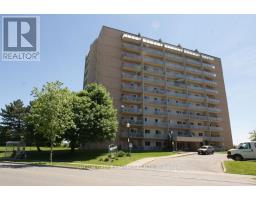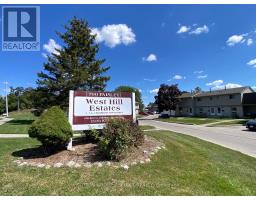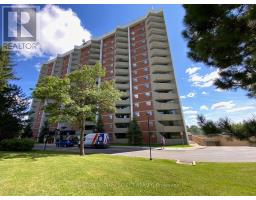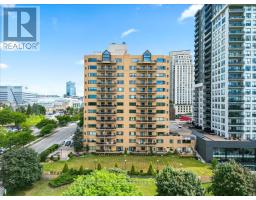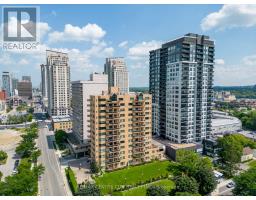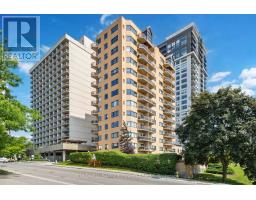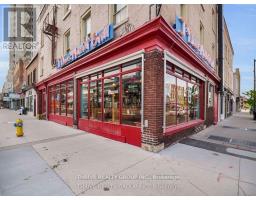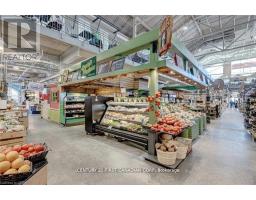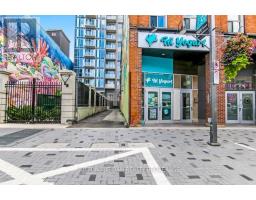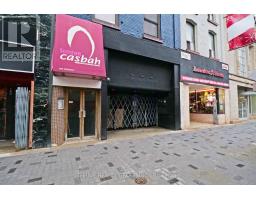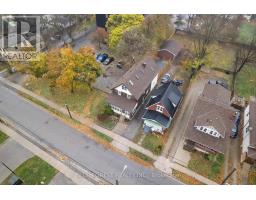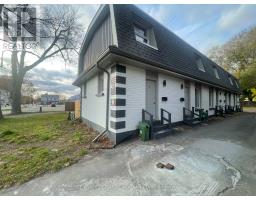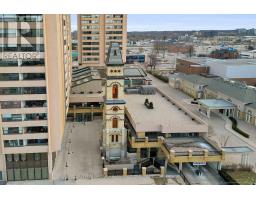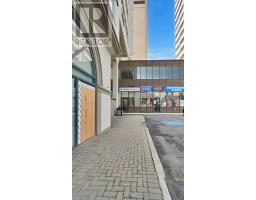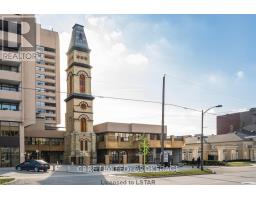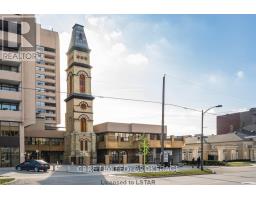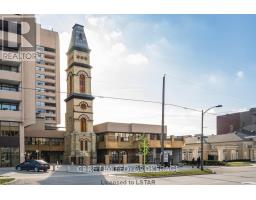1702 - 323 COLBORNE STREET, London East (East K), Ontario, CA
Address: 1702 - 323 COLBORNE STREET, London East (East K), Ontario
Summary Report Property
- MKT IDX12437947
- Building TypeApartment
- Property TypeSingle Family
- StatusBuy
- Added4 days ago
- Bedrooms1
- Bathrooms1
- Area800 sq. ft.
- DirectionNo Data
- Added On03 Oct 2025
Property Overview
17th floor, 1-bed condo facing west overlooking the downtown area! Beautiful sunset views! Price reflects its need for upgrades. Great layout featuring in-suite laundry, big storage room which many use as a little office, forced air heating & air conditioning, spacious bedroom w/ walk-in closet, balcony & 1 underground parking space. Add value by removing the wall between the kitchen & living room to make for a totally open concept design. Condo fee is $581/mth which includes water. Amenities include: tennis court, heated indoor pool & hot tub (with dedicated times for adults), his/hers sauna, spacious fitness room w/ loads of natural light, party room, bike storage room, common area BBQ'S, party room & guest suite. Approx. 35 free onsite visitor parking spaces. Property tax is $1773/yr. (id:51532)
Tags
| Property Summary |
|---|
| Building |
|---|
| Level | Rooms | Dimensions |
|---|---|---|
| Main level | Foyer | 4.82 m x 2.71 m |
| Kitchen | 2.59 m x 2.39 m | |
| Dining room | 2.84 m x 2.46 m | |
| Living room | 5.69 m x 3.73 m | |
| Other | 1.96 m x 1.91 m | |
| Laundry room | 1 m x 1 m | |
| Bedroom | 4.32 m x 3.61 m | |
| Bathroom | 1 m x 1 m |
| Features | |||||
|---|---|---|---|---|---|
| Elevator | Balcony | In suite Laundry | |||
| Underground | Garage | Dishwasher | |||
| Dryer | Stove | Washer | |||
| Central air conditioning | Exercise Centre | Sauna | |||





































