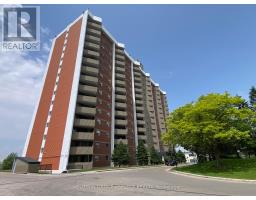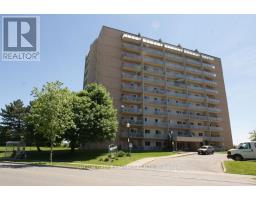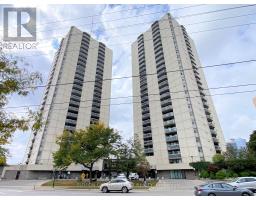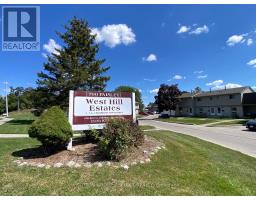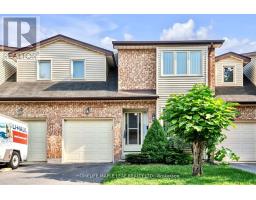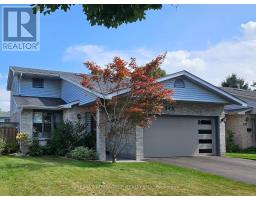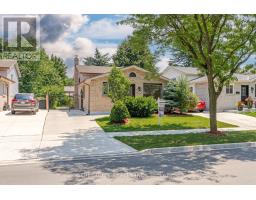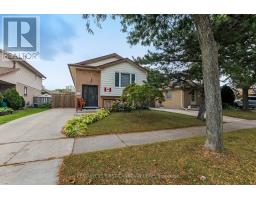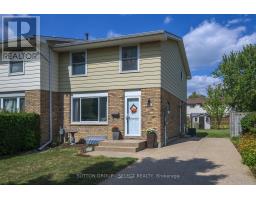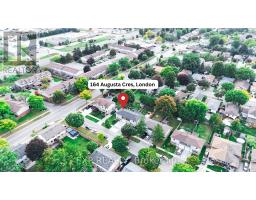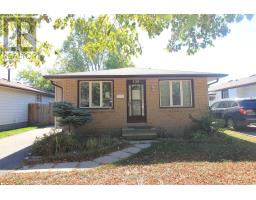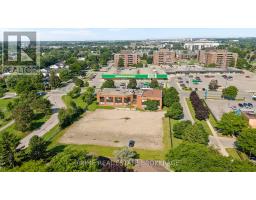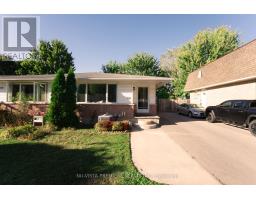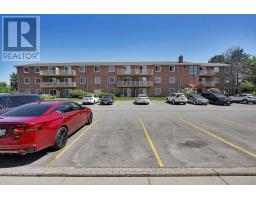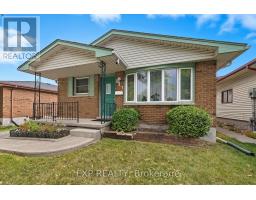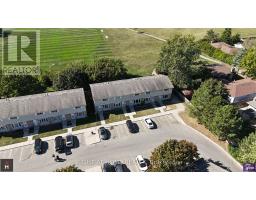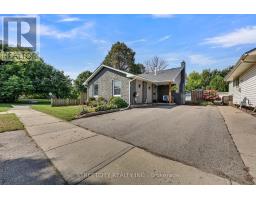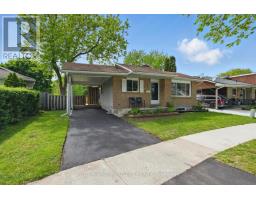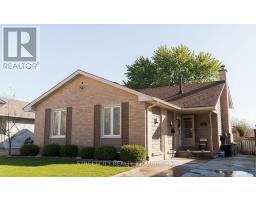804 - 1105 JALNA BOULEVARD, London South (South X), Ontario, CA
Address: 804 - 1105 JALNA BOULEVARD, London South (South X), Ontario
Summary Report Property
- MKT IDX12369158
- Building TypeApartment
- Property TypeSingle Family
- StatusBuy
- Added5 days ago
- Bedrooms1
- Bathrooms1
- Area500 sq. ft.
- DirectionNo Data
- Added On04 Oct 2025
Property Overview
8th floor, totally updated 1-bedroom unit with a big private balcony. Brand new custom kitchen with soft close doors and drawers, stainless steel appliances including over-the-range microwave, granite counter tops. Custom bathroom with floating vanity and mirror with lots of storage space! Walk-in shower with glass sliding doors and accent tiled wall! Super convenient and affordable condo fee includes heat, hydro and hot & cold water and 1 underground parking spot. Underground garage has a free car wash area too. Meticulously maintained condo complex with newer windows, patio doors & exterior concrete refurbishment. Steps to White Oaks Mall, groceries, schools, playgrounds, tennis & basketball courts, skateboard park, South London Community Centre and indoor pool, library & South London urgent care clinic. On major bus routes and minutes from HWY 401 & Victoria Hospital. Property tax is $1073/yr. (id:51532)
Tags
| Property Summary |
|---|
| Building |
|---|
| Level | Rooms | Dimensions |
|---|---|---|
| Main level | Kitchen | 3.05 m x 2.18 m |
| Bedroom | 3.76 m x 2.62 m | |
| Living room | 4.47 m x 3.3 m | |
| Dining room | 3.05 m x 2.54 m | |
| Other | 1.48 m x 1.23 m |
| Features | |||||
|---|---|---|---|---|---|
| Balcony | Laundry- Coin operated | Underground | |||
| Garage | Dishwasher | Microwave | |||
| Stove | Refrigerator | Visitor Parking | |||


























