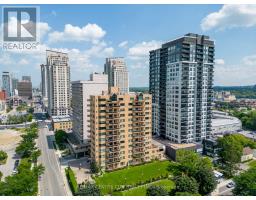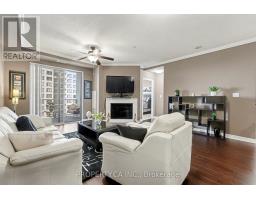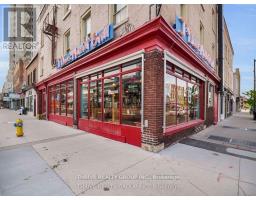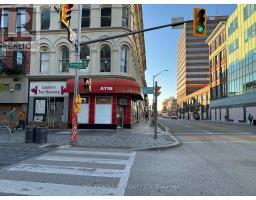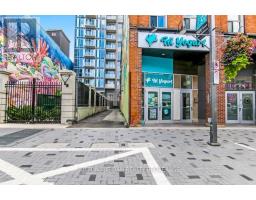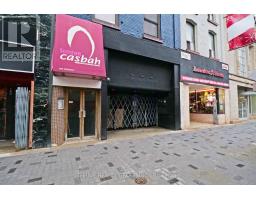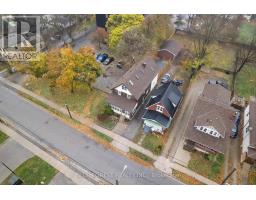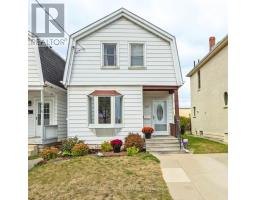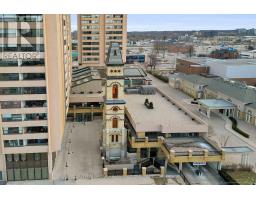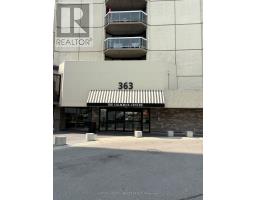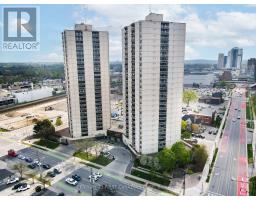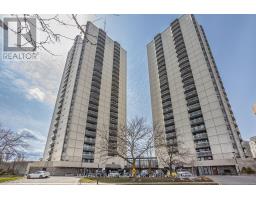2401 - 330 RIDOUT STREET N, London East (East K), Ontario, CA
Address: 2401 - 330 RIDOUT STREET N, London East (East K), Ontario
Summary Report Property
- MKT IDX12341158
- Building TypeApartment
- Property TypeSingle Family
- StatusBuy
- Added8 weeks ago
- Bedrooms2
- Bathrooms2
- Area1600 sq. ft.
- DirectionNo Data
- Added On10 Oct 2025
Property Overview
RARE PENTHOUSE at Renaissance II 24th-floor condo in downtown London with great views of the Thames River and city. Open-concept layout with 10-foot ceilings, hardwood floors, and big windows. Kitchen has granite countertops, a large island, and built-in appliances. Primary bedroom fits a king bed, with a walk-in closet, balcony access, and a five-piece ensuite with double sinks, glass shower, and tub. Second bedroom also has balcony access and a four-piece bathroom. Comes with two parking spots (one with EV charger), in-suite laundry, storage, and a 6th-floor locker. Monthly fees cover heating, cooling, water, and most utilities. Close to Covent Garden Market, Canada Life Place Arena, and restaurants, with Western University a five-minute drive. Building has a fitness centre, media room, billiards lounge, terrace, and guest suites. Pet-friendly. Contact to view this unique penthouse. (id:51532)
Tags
| Property Summary |
|---|
| Building |
|---|
| Level | Rooms | Dimensions |
|---|---|---|
| Main level | Foyer | 2.39 m x 2.03 m |
| Kitchen | 6.55 m x 4.72 m | |
| Dining room | 5.56 m x 3.99 m | |
| Living room | 7.54 m x 3.73 m | |
| Primary Bedroom | 6.81 m x 4.09 m | |
| Bedroom 2 | 3.33 m x 3.05 m | |
| Laundry room | 1.98 m x 1.12 m |
| Features | |||||
|---|---|---|---|---|---|
| Balcony | Carpet Free | In suite Laundry | |||
| Underground | Garage | Intercom | |||
| Dishwasher | Dryer | Microwave | |||
| Stove | Washer | Window Coverings | |||
| Refrigerator | Central air conditioning | Fireplace(s) | |||
| Storage - Locker | |||||














































