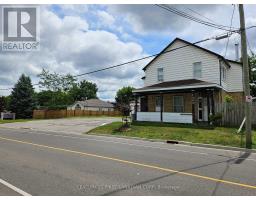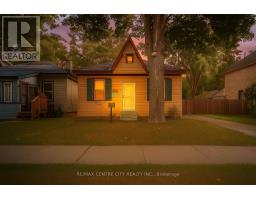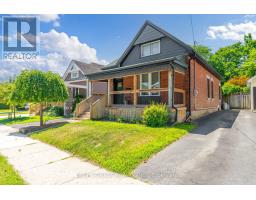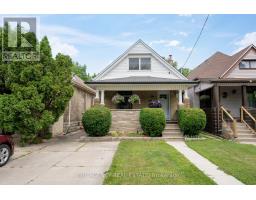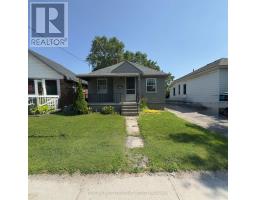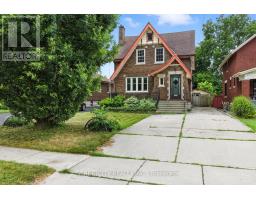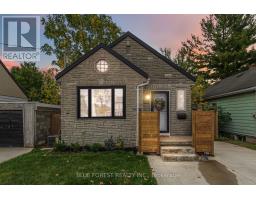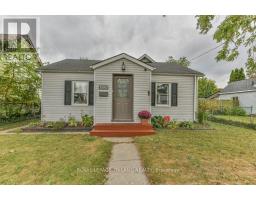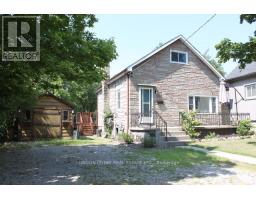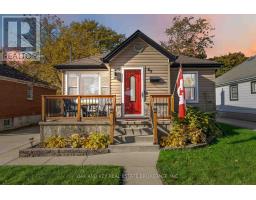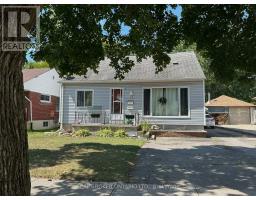104 OAK STREET, London East (East M), Ontario, CA
Address: 104 OAK STREET, London East (East M), Ontario
Summary Report Property
- MKT IDX12532426
- Building TypeHouse
- Property TypeSingle Family
- StatusBuy
- Added2 days ago
- Bedrooms3
- Bathrooms2
- Area700 sq. ft.
- DirectionNo Data
- Added On17 Nov 2025
Property Overview
Welcome to 104 Oak St! This one and a half storey home has a Completely Renovated Interior! Updates include New Flooring, New lighting, New Kitchen Cabinetry, New APPLIANCES including Stainless Steel Fridge OTR Range, Dish, and new Washer Dryer in the unfinished basement with utility sink. Find a two piece bathroom to finish off the main level with vanity and toilet. Head upstairs via new broadloom to the three inviting bedrooms with tons of light. Note the updated Interior trim and door packages throughout. The bedrooms share a 4PC bath with new tub and tiles, new vanity to match the lower bath, new toilet and lighting. Ample storage in the bathroom closet for extra towels and toiletries. On the exterior of the house you can enjoy a morning coffee on the updated covered front porch, or entertain family and friends on the new back covered deck, with a fire pit in the yard, and new privacy fence at the back. The massive backyard also allows for two car parking in addition to the ample recreational space, via the shared driveway. Priced to sell, and eligible for the City of London Home Ownership Down Payment Assistance Program at $439,000. This Is Your Opportunity To Get Into The Housing Market! Book a showing today, it won't last long at this price. (id:51532)
Tags
| Property Summary |
|---|
| Building |
|---|
| Land |
|---|
| Level | Rooms | Dimensions |
|---|---|---|
| Second level | Primary Bedroom | 3.18 m x 2.71 m |
| Bedroom 2 | 2.89 m x 2.71 m | |
| Bedroom 3 | 3 m x 2.71 m | |
| Main level | Foyer | 4.62 m x 1.33 m |
| Living room | 3.66 m x 3.47 m | |
| Dining room | 4 m x 3.81 m | |
| Kitchen | 4.9 m x 3.02 m |
| Features | |||||
|---|---|---|---|---|---|
| Wooded area | Flat site | No Garage | |||
| Dishwasher | Dryer | Stove | |||
| Washer | Refrigerator | Central air conditioning | |||














































