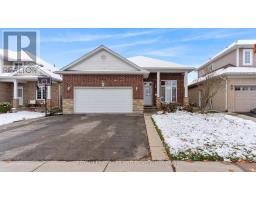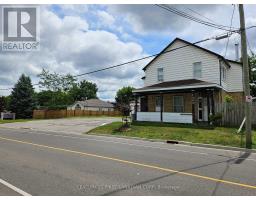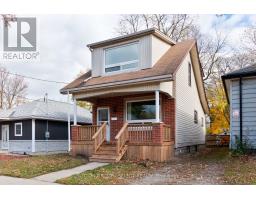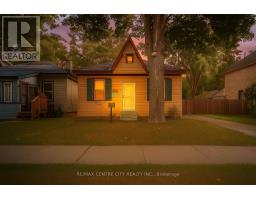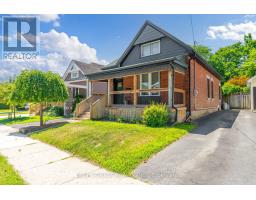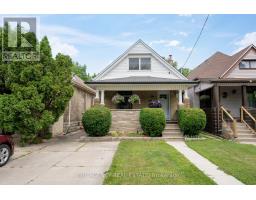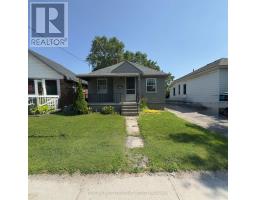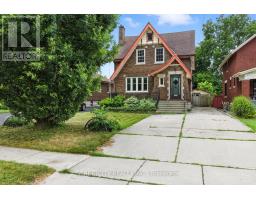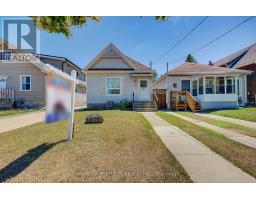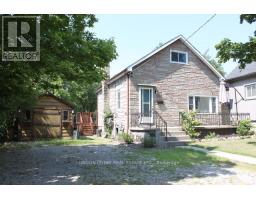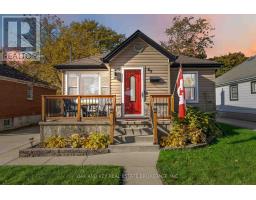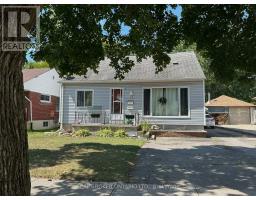207 EAST STREET, London East (East M), Ontario, CA
Address: 207 EAST STREET, London East (East M), Ontario
Summary Report Property
- MKT IDX12425785
- Building TypeHouse
- Property TypeSingle Family
- StatusBuy
- Added8 weeks ago
- Bedrooms3
- Bathrooms2
- Area1100 sq. ft.
- DirectionNo Data
- Added On25 Sep 2025
Property Overview
A charming and well-maintained 3-bedroom, 2-bathroom bungalow offering the perfect blend of comfort, convenience, and lifestyle. Whether you're searching for a first home, downsizing, or looking for easy one-floor living, this property delivers. Step inside to discover a bright, welcoming layout featuring an newly renovated kitchen complete with stainless steel appliances included. The layout works well for a primary suite in the back of the home with lots of closet space and it's own full bathroom. Or you can use this large room as an extra living space like the current owners. Outdoors, enjoy a private fenced and landscaped backyard, complete with a deck & gazebo off the kitchen, and detached two-car garage ideal for summer barbecues, family gatherings, or simply unwinding in your own retreat. Modern updates include an owned on-demand hot water heater that also runs the homes heating system, offering both efficiency and peace of mind. Located in a family-friendly neighbourhood, this home provides excellent access to schools, parks, shopping, and everyday amenities, along with quick connections to major highways for an easy commute. This home is move-in ready! (id:51532)
Tags
| Property Summary |
|---|
| Building |
|---|
| Land |
|---|
| Level | Rooms | Dimensions |
|---|---|---|
| Main level | Bathroom | 2.38 m x 2.45 m |
| Bathroom | 1.59 m x 2.3 m | |
| Bedroom | 2.5 m x 3.53 m | |
| Dining room | 1.78 m x 2.31 m | |
| Primary Bedroom | 5.52 m x 3.48 m | |
| Kitchen | 2.32 m x 3.39 m | |
| Other | 0.84 m x 1.44 m | |
| Laundry room | 2.71 m x 2.44 m | |
| Living room | 4.82 m x 4.83 m | |
| Bedroom | 3.54 m x 2.91 m |
| Features | |||||
|---|---|---|---|---|---|
| Lane | Detached Garage | Garage | |||
| Water Heater - Tankless | Dishwasher | Dryer | |||
| Stove | Water Heater | Washer | |||
| Refrigerator | |||||








































