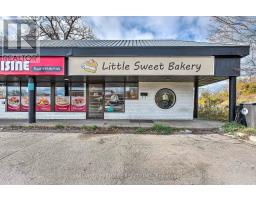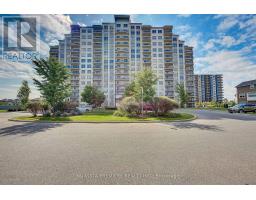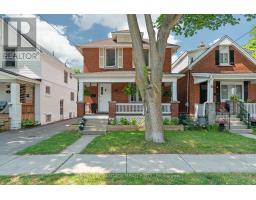7 - 40 BURSLEM STREET, London East (East N), Ontario, CA
Address: 7 - 40 BURSLEM STREET, London East (East N), Ontario
3 Beds2 Baths1000 sqftStatus: Buy Views : 883
Price
$339,900
Summary Report Property
- MKT IDX12443780
- Building TypeRow / Townhouse
- Property TypeSingle Family
- StatusBuy
- Added1 days ago
- Bedrooms3
- Bathrooms2
- Area1000 sq. ft.
- DirectionNo Data
- Added On03 Oct 2025
Property Overview
Welcome to Unit 7 at 40 Burslem Street. Ideal for investors or first-time buyers. The main floor features a bright living and dining area, a functional kitchen, and a 2-piece bath. Upstairs offers three bedrooms and a full 4-piece bath, while the finished lower level has a cozy family room with fireplace. You're just a 2-minute walk to a bus stop for Route 2, with Routes 7 and 10 also within about 8-10 minutes, making it easy to get downtown, to malls, or across the city. Located near restaurants, cafés, fitness centers, and grocery stores, this home is move-in ready or perfect for your rental portfolio. Book your private showing today as this one will not last!! (id:51532)
Tags
| Property Summary |
|---|
Property Type
Single Family
Building Type
Row / Townhouse
Storeys
2
Square Footage
1000 - 1199 sqft
Community Name
East N
Title
Condominium/Strata
Parking Type
No Garage
| Building |
|---|
Bedrooms
Above Grade
3
Bathrooms
Total
3
Partial
1
Interior Features
Appliances Included
Dishwasher, Stove, Washer, Window Coverings, Refrigerator
Basement Type
N/A (Partially finished)
Building Features
Square Footage
1000 - 1199 sqft
Rental Equipment
Water Heater
Building Amenities
Fireplace(s)
Heating & Cooling
Cooling
Central air conditioning
Heating Type
Forced air
Exterior Features
Exterior Finish
Vinyl siding, Brick
Neighbourhood Features
Community Features
Pet Restrictions
Maintenance or Condo Information
Maintenance Fees
$340.77 Monthly
Maintenance Fees Include
Insurance, Parking
Maintenance Management Company
ARNSBY PROP MANAGEMENT
Parking
Parking Type
No Garage
Total Parking Spaces
1
| Land |
|---|
Other Property Information
Zoning Description
R5-2(4)
| Level | Rooms | Dimensions |
|---|---|---|
| Second level | Primary Bedroom | 4.67 m x 3.35 m |
| Bedroom | 3.65 m x 2.64 m | |
| Bedroom | 3.25 m x 2.64 m | |
| Bathroom | Measurements not available | |
| Lower level | Family room | 4.01 m x 3.81 m |
| Main level | Living room | 4.36 m x 4.08 m |
| Kitchen | 2.92 m x 2.43 m | |
| Dining room | 4.36 m x 2.97 m | |
| Bathroom | Measurements not available |
| Features | |||||
|---|---|---|---|---|---|
| No Garage | Dishwasher | Stove | |||
| Washer | Window Coverings | Refrigerator | |||
| Central air conditioning | Fireplace(s) | ||||















































