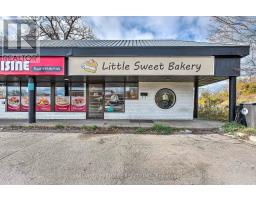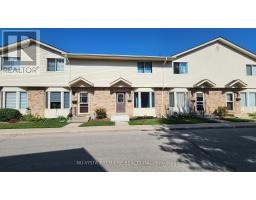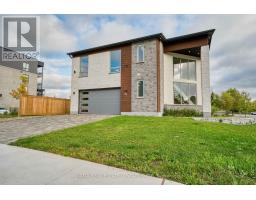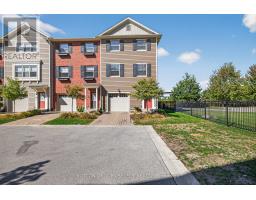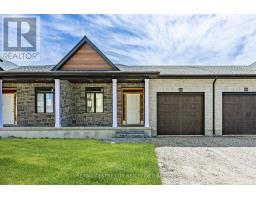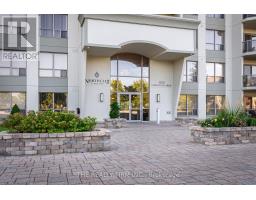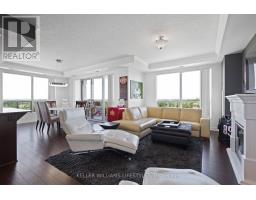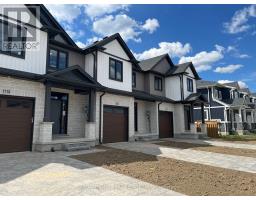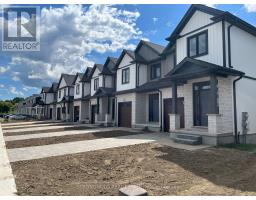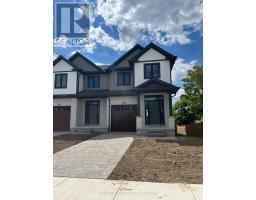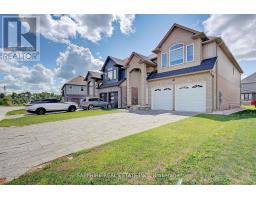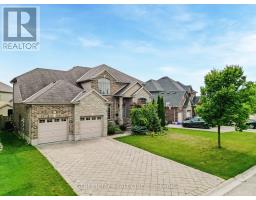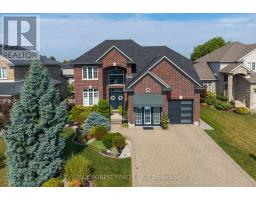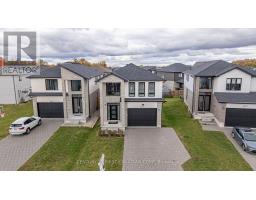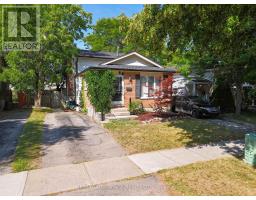406 - 1030 CORONATION DRIVE, London North (North I), Ontario, CA
Address: 406 - 1030 CORONATION DRIVE, London North (North I), Ontario
Summary Report Property
- MKT IDX12388199
- Building TypeApartment
- Property TypeSingle Family
- StatusBuy
- Added7 weeks ago
- Bedrooms2
- Bathrooms2
- Area1200 sq. ft.
- DirectionNo Data
- Added On09 Sep 2025
Property Overview
Welcome to Northcliff in the heart of Hyde Park. This 2 bedroom, 2 bathroom suite with a den offers 1,266 sq. ft. of living space, a bright northern view, and a spacious balcony. The open layout features large windows, in-suite laundry, and a fireplace. Two parking spaces are included, one underground and one at the rear entrance. This chic tower welcomes you with soaring ceilings in its Grand Foyer and an elegant outdoor waterfall feature. Building amenities include a library, movie theatre, gym, billiards room, guest suite, residents' lounge, and an outdoor terrace. Secure underground parking adds peace of mind. Northcliff is pet friendly and within walking distance to groceries, shopping, dining, and trails. Western University is only a short drive away, making this a perfect blend of comfort, convenience, and lifestyle. (id:51532)
Tags
| Property Summary |
|---|
| Building |
|---|
| Land |
|---|
| Level | Rooms | Dimensions |
|---|---|---|
| Main level | Kitchen | 3.89 m x 3.02 m |
| Living room | 6.55 m x 4.57 m | |
| Primary Bedroom | 5.11 m x 3.51 m | |
| Bedroom | 3.17 m x 3.07 m | |
| Office | 2.67 m x 2.44 m | |
| Bathroom | 1 m x 1 m | |
| Bathroom | 1 m x 1 m |
| Features | |||||
|---|---|---|---|---|---|
| Balcony | Guest Suite | Underground | |||
| Garage | Dishwasher | Dryer | |||
| Microwave | Stove | Washer | |||
| Refrigerator | Central air conditioning | Exercise Centre | |||
| Recreation Centre | Party Room | Visitor Parking | |||
| Fireplace(s) | |||||












































