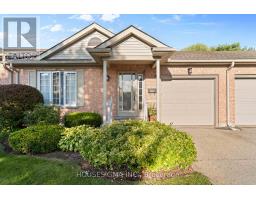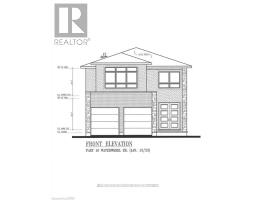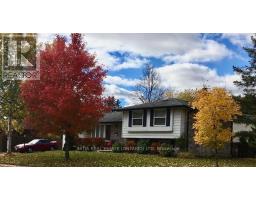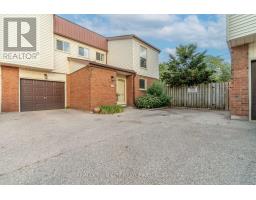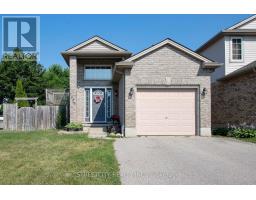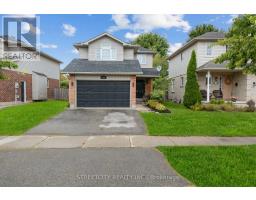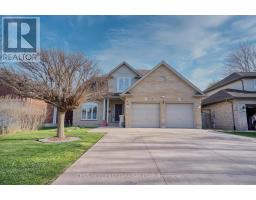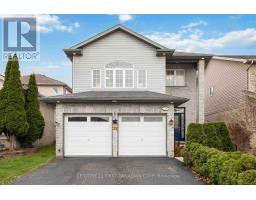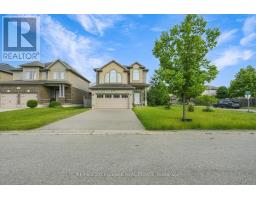167 - 1010 FANSHAWE PARK ROAD E, London North (North C), Ontario, CA
Address: 167 - 1010 FANSHAWE PARK ROAD E, London North (North C), Ontario
Summary Report Property
- MKT IDX12445176
- Building TypeRow / Townhouse
- Property TypeSingle Family
- StatusBuy
- Added2 days ago
- Bedrooms3
- Bathrooms2
- Area1200 sq. ft.
- DirectionNo Data
- Added On25 Nov 2025
Property Overview
Bright and naturally well-lit townhome in sought-after North London's Jacobs Ridge by Rembrandt Homes. It offers a fenced private patio and two exclusive parking spaces right out front . With 3 spacious bedrooms including a primary with walk-in closet, a versatile finished rec room in basement, and 2022 UPDATES such as new flooring, fresh paint, and modern lighting throughout, this move-in-ready home balances comfort and value . The main level offers a sun-filled living area and a kitchen with pass-through, while the low condo fee of $284 includes building insurance, parking, and common elements for added peace of mind . Located within the Stoney Creek Public School zone and close to Masonville Place, trails, and everyday amenities, this is a smart North London opportunity at a great price. (id:51532)
Tags
| Property Summary |
|---|
| Building |
|---|
| Level | Rooms | Dimensions |
|---|---|---|
| Second level | Bedroom | 3.96 m x 3.35 m |
| Bedroom 2 | 4.11 m x 2.74 m | |
| Bedroom 3 | 2.8 m x 2.77 m | |
| Basement | Recreational, Games room | 5.51 m x 4.51 m |
| Ground level | Living room | 5.76 m x 3.65 m |
| Kitchen | 2.62 m x 2.43 m |
| Features | |||||
|---|---|---|---|---|---|
| No Garage | Water Heater | Dishwasher | |||
| Dryer | Microwave | Stove | |||
| Washer | Refrigerator | Central air conditioning | |||
| Air exchanger | |||||





































