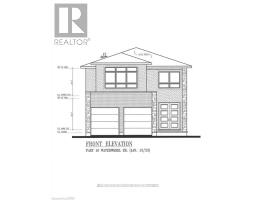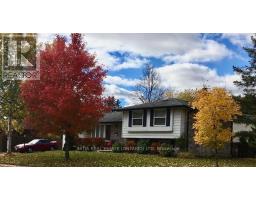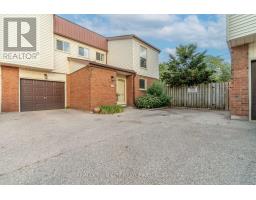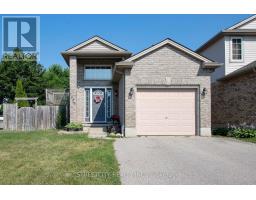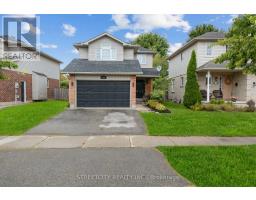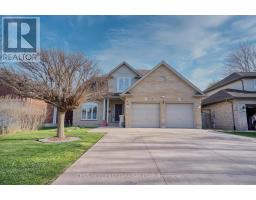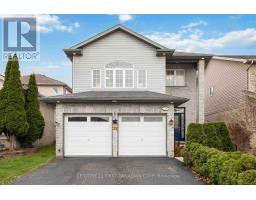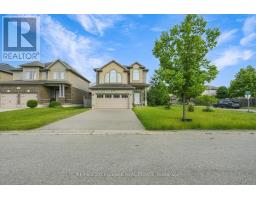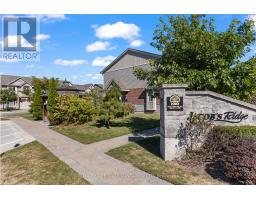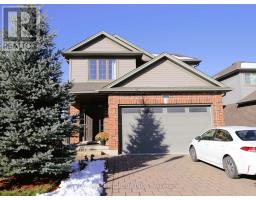Bedrooms
Bathrooms
Interior Features
Appliances Included
Garage door opener remote(s), Central Vacuum, Dishwasher, Dryer, Freezer, Stove, Washer, Refrigerator
Basement Type
N/A (Unfinished)
Building Features
Features
Wooded area, Ravine, Backs on greenbelt, Flat site
Architecture Style
Bungalow
Square Footage
1000 - 1199 sqft
Rental Equipment
Water Heater - Gas, Water Heater
Fire Protection
Smoke Detectors
Building Amenities
Visitor Parking, Fireplace(s)
Structures
Clubhouse, Deck
Heating & Cooling
Cooling
Central air conditioning
Exterior Features
Neighbourhood Features
Community Features
Pet Restrictions
Amenities Nearby
Place of Worship, Public Transit
Maintenance or Condo Information
Maintenance Fees
$391 Monthly
Maintenance Fees Include
Common Area Maintenance, Parking, Insurance
Maintenance Management Company
Huntington Properties Ltd.
Parking
Parking Type
Attached Garage,Garage































