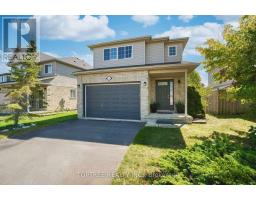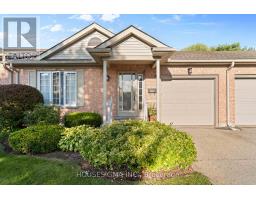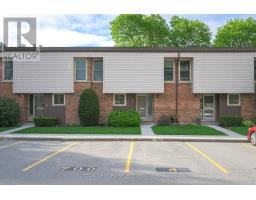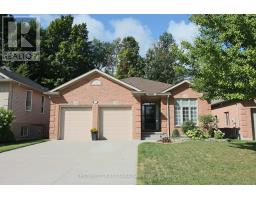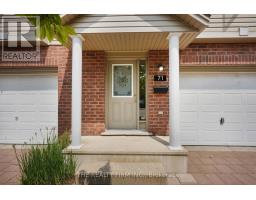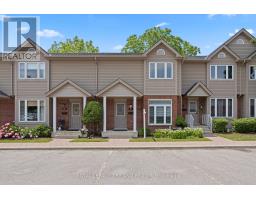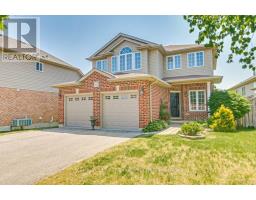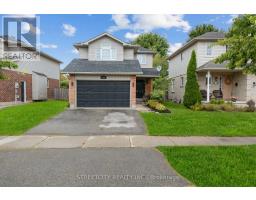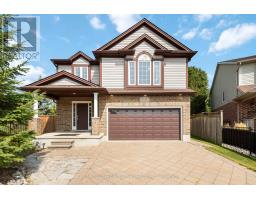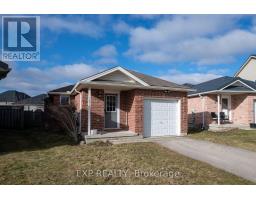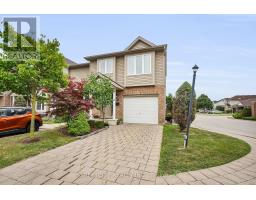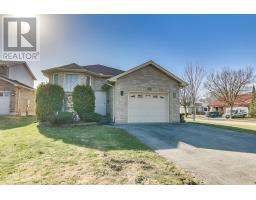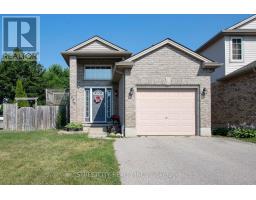305 - 1600 ADELAIDE STREET N, London North (North C), Ontario, CA
Address: 305 - 1600 ADELAIDE STREET N, London North (North C), Ontario
Summary Report Property
- MKT IDX12392329
- Building TypeApartment
- Property TypeSingle Family
- StatusBuy
- Added2 weeks ago
- Bedrooms1
- Bathrooms1
- Area700 sq. ft.
- DirectionNo Data
- Added On09 Sep 2025
Property Overview
Are you looking for a place that feels calm, connected, and easy to live in? This might be it. Tucked into the neighbourhood in a well maintained building just outside the buzz of Masonville, this 1 bedroom, 1 bathroom unit offers that hard to find balance between peaceful and practical. You're steps from the Thames Valley Parkway trails for biking or quiet evening walks, with a direct bus route to Western University, University Hospital, and downtown just outside the building. Whether you're a student, a healthcare worker, or someone who just likes having everything nearby, this spot really works. Inside, the 735 sq ft plan feels open and bright, thanks to huge east-facing windows that let in the morning sun and overlook a view of nothing but treetops. It feels private and tucked away. With new flooring, trim and neutral tones, it is totally move-in ready. In-suite laundry, a heat pump system for both heating and central air, and lots of open living space to make your own. The building has a newly updated lobby and two new elevators, plus plenty of outdoor parking. The monthly fees are $405, and include water which helps keep things simple and affordable. This is the kind of place that makes sense for a first-time buyer, someone downsizing and wanting less to take care of, or even an investor looking for a turn-key rental in a great accessible neighbourhood. Its easy here: quiet when you want it, close to everything when you need it. (id:51532)
Tags
| Property Summary |
|---|
| Building |
|---|
| Level | Rooms | Dimensions |
|---|---|---|
| Main level | Kitchen | 2.36 m x 2.4 m |
| Dining room | 2.36 m x 2.26 m | |
| Den | 2.11 m x 3.47 m | |
| Living room | 5.5 m x 3.47 m | |
| Bedroom | 2.95 m x 3.77 m | |
| Bathroom | 1.85 m x 2.36 m |
| Features | |||||
|---|---|---|---|---|---|
| Carpet Free | In suite Laundry | No Garage | |||
| Dishwasher | Dryer | Stove | |||
| Washer | Refrigerator | Central air conditioning | |||
| Visitor Parking | Exercise Centre | ||||

























