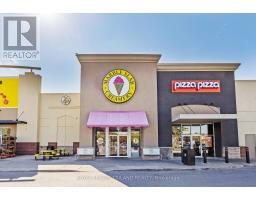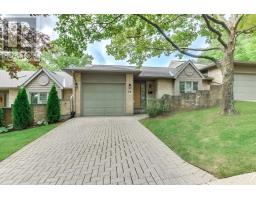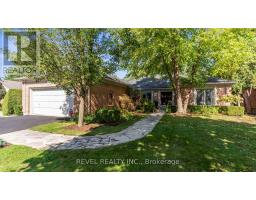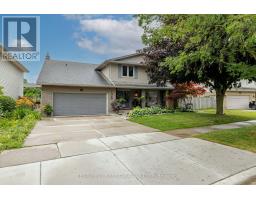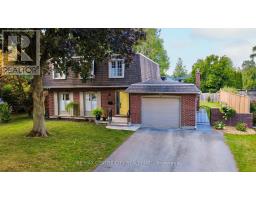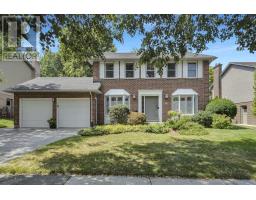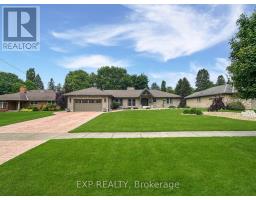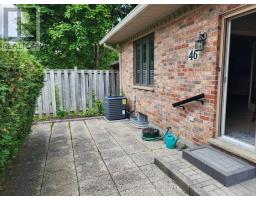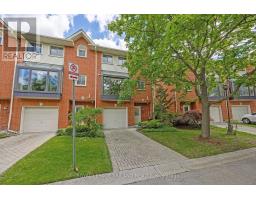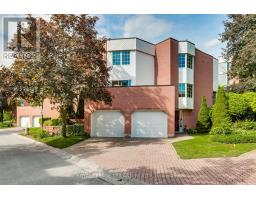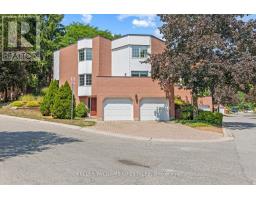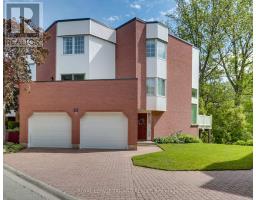21 , London North (North G), Ontario, CA
Address: 21 - 703 WINDERMERE ROAD N, London North (North G), Ontario
Summary Report Property
- MKT IDX12248704
- Building TypeRow / Townhouse
- Property TypeSingle Family
- StatusBuy
- Added2 days ago
- Bedrooms4
- Bathrooms4
- Area1600 sq. ft.
- DirectionNo Data
- Added On02 Oct 2025
Property Overview
This exceptional Ravine Lot, 4-bedroom, 4-bathroom condo townhouse is highly sought after, offering a peaceful environment with proximity to excellent schools. This property perfectly blends natural beauty and modern living, boasting stunning views that overlook a tranquil stream and lush wooded area. The home is designed with large windows on all three levels, allowing natural light to pour in and providing breathtaking views of the green backyard. The main level features a cozy wood-burning fireplace, ideal for creating a warm and inviting atmosphere in the spacious living area. The formal dining room offers a refined space for entertaining, while the stylish dine-in kitchen provides a perfect setting for family meals. The master bedroom is a private retreat with an ensuite 4-piece bathroom and a walk-in closet. The lower level features a walk-out bedroom offering direct access to the serene outdoor space. This home is ideally located close to a dog park, walking trails, Windermere Fields, the University of Western Ontario, and Masonville Mall, providing the perfect balance of convenience and nature. Don't miss the chance to make this stunning townhouse your new home! Brokerage Re (id:51532)
Tags
| Property Summary |
|---|
| Building |
|---|
| Land |
|---|
| Level | Rooms | Dimensions |
|---|---|---|
| Second level | Dining room | 12.47 m x 10.33 m |
| Kitchen | 18.77 m x 13.12 m | |
| Third level | Bedroom | 14.7 m x 12.34 m |
| Bedroom 2 | 12.01 m x 9.94 m | |
| Bedroom 3 | 12.04 m x 9.71 m | |
| Lower level | Bedroom 4 | 4.92 m x 3.28 m |
| Main level | Living room | 19.69 m x 14.6 m |
| Features | |||||
|---|---|---|---|---|---|
| Backs on greenbelt | Balcony | Garage | |||
| Water Heater | Garage door opener remote(s) | Blinds | |||
| Central air conditioning | |||||






























