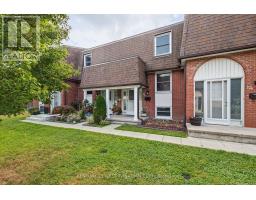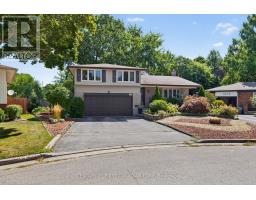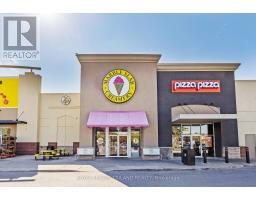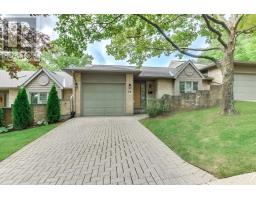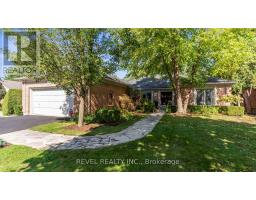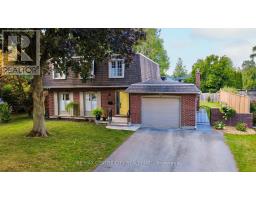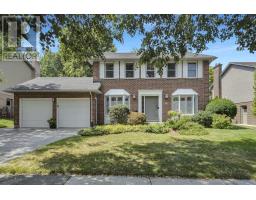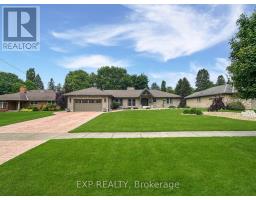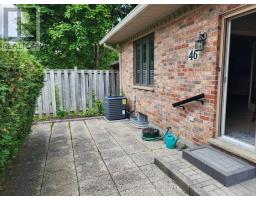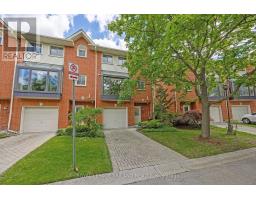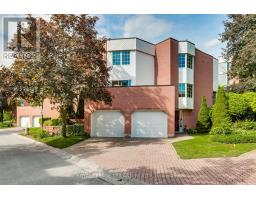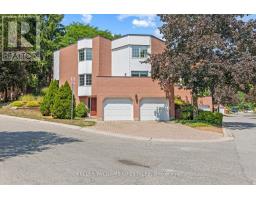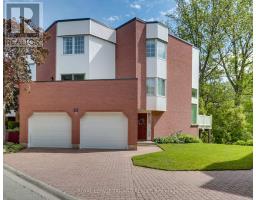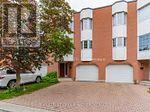1360 HASTINGS DRIVE, London North (North G), Ontario, CA
Address: 1360 HASTINGS DRIVE, London North (North G), Ontario
Summary Report Property
- MKT IDX12380801
- Building TypeHouse
- Property TypeSingle Family
- StatusBuy
- Added1 days ago
- Bedrooms5
- Bathrooms3
- Area2500 sq. ft.
- DirectionNo Data
- Added On03 Oct 2025
Property Overview
A MUST SEE! View this WELCOMING family home, well maintained and cared for with many recent Modern Upgrades. Spacious 3000 sq feet of living space offering 5+1 bedrooms and 3 baths! Beyond a landscaped pathway and covered porch, with impressive double glass door entrance and views all the way down your 25' deep GOURMET KITCHEN added in 2022. Stunning 12ft quartz island with crowned charcoal, white cabinets, pot filler, lapboard and subway splash. PLUS 5 Kitchen Aid appliances with oversized 3 wide state-of-the-art stove . A regal coffered ceiling with pot lights leads to your coffee bar and sunroom overlooking your southern exposed fully-fenced PRIVATE POOLSCAPE BACKYARD OASIS!! A stamped concrete patio offers two patio door accesses for excellent flow for entertaining. Luxury plank throughout both levels, with a bright airy open concept layout. A convenient side entry mudroom, along with an oversized main floor laundry room for easy access. Up a wide natural wood staircase, your MASSIVE PRIMARY RETREAT offers a walk-in closet and glass shower ensuite. Another 4pc bathroom with double sink quartz vanity, espresso cabinets and 4 other ample bedrooms fits a full-size family. Lower level offers TONS of dry storage, cold-room, exercise area + 6th room with light of an oversized egress window. Boasts further: Skylight, Lincoln style doors and trim with new hardware throughout, Modern fixtures, High-efficient furnace, A/C 2021, washer/ dryer 2021. City Permits for structural, HVAC & plumbing upgrades. ESA certified Panel Upgrade! IDEAL LOCATION steps from parks, paths, top schools, UWO, UH and all the charm of Stoneybrook! (id:51532)
Tags
| Property Summary |
|---|
| Building |
|---|
| Land |
|---|
| Level | Rooms | Dimensions |
|---|---|---|
| Second level | Bedroom 4 | 3.93 m x 3.03 m |
| Primary Bedroom | 5.74 m x 4.3 m | |
| Bedroom 2 | 3.675 m x 4.24 m | |
| Bedroom 3 | 3.53 m x 2.79 m | |
| Basement | Bedroom | 4.45 m x 3.12 m |
| Exercise room | 6.89 m x 5.2 m | |
| Main level | Foyer | 3.6 m x 3.36 m |
| Dining room | 3.87 m x 2.26 m | |
| Kitchen | 7.84 m x 3.875 m | |
| Sunroom | 6.1 m x 3.91 m | |
| Sitting room | 3.59 m x 3.53 m | |
| Mud room | 6.03 m x 1.82 m | |
| Laundry room | 3.78 m x 1.79 m |
| Features | |||||
|---|---|---|---|---|---|
| Attached Garage | Garage | Central air conditioning | |||







































