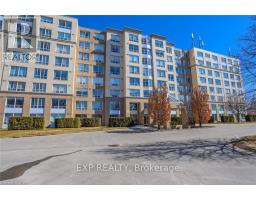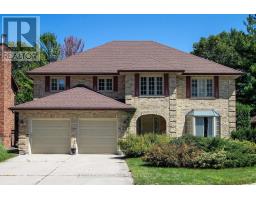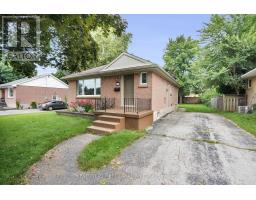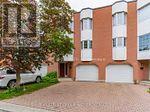6 - 1574 RICHMOND STREET, London North (North G), Ontario, CA
Address: 6 - 1574 RICHMOND STREET, London North (North G), Ontario
Summary Report Property
- MKT IDX12373565
- Building TypeRow / Townhouse
- Property TypeSingle Family
- StatusRent
- Added10 hours ago
- Bedrooms4
- Bathrooms3
- AreaNo Data sq. ft.
- DirectionNo Data
- Added On02 Oct 2025
Property Overview
Welcome to Masonville! This beautiful family home, tucked away in a quiet community of only 17 units, is just few minutes from Western University, Masonville Mall and University Hospital.This spacious home offers 2+2 bedrooms, 2.5 bathrooms and thoughtful features throughout. The bright eat-in kitchen is adorned with stainless steel appliances and opens to beautiful living room and dining. Enjoy cozy evenings with gas fireplaces in both the main living room and basement family room. The finest hardwood on main floor and carpet-free basement makes for easy maintenance, while the gas furnace and central A/C ensure year-round comfort. 2 extra/bonus rooms completes the basement to use as storage or gym room. Enjoy mornings/evenings in the large deck, perfect for summer BBQs with family and friends. Families will also love the excellent school zones for both public and Catholic schools. Parking is never an issue with a 2-car garage plus 2 driveway spots. All of this in an unbeatable location: just a couple of minutes walk to Masonville Mall for all shopping, dining and entertaining, about 10 minutes walk to Western University and University Hospital! Ask for the HoodQ for other important info. Rent is $2,850/month + utilities. Book your showing today! (id:51532)
Tags
| Property Summary |
|---|
| Building |
|---|
| Level | Rooms | Dimensions |
|---|---|---|
| Basement | Bathroom | 1 m x 1 m |
| Family room | 6.01 m x 4.25 m | |
| Bedroom | 4.47 m x 4.24 m | |
| Bedroom | 4.28 m x 2.5 m | |
| Other | 2.77 m x 2.67 m | |
| Other | 2.92 m x 2.63 m | |
| Main level | Kitchen | 5.67 m x 2.73 m |
| Dining room | 3.53 m x 2.88 m | |
| Bathroom | 1 m x 1 m | |
| Bathroom | 1 m x 1 m | |
| Living room | 4.67 m x 4.53 m | |
| Primary Bedroom | 4.72 m x 4.05 m | |
| Bedroom 2 | 3.89 m x 3.31 m |
| Features | |||||
|---|---|---|---|---|---|
| Cul-de-sac | Balcony | Carpet Free | |||
| Attached Garage | Garage | Central air conditioning | |||
| Fireplace(s) | |||||




















