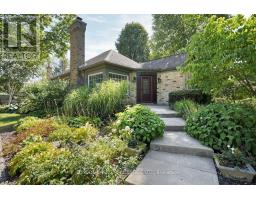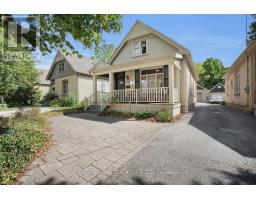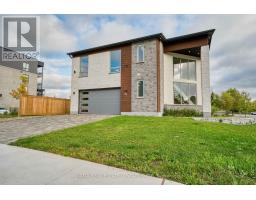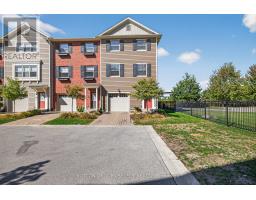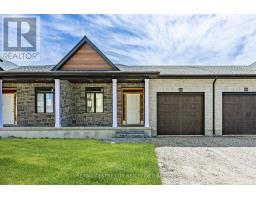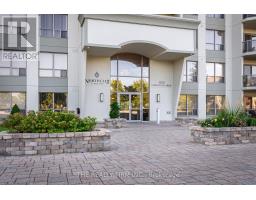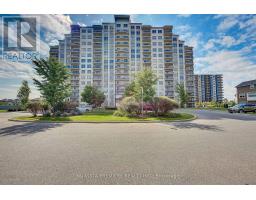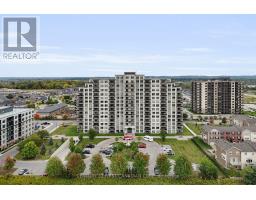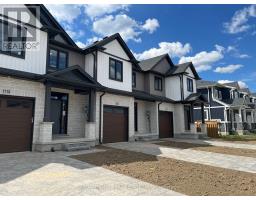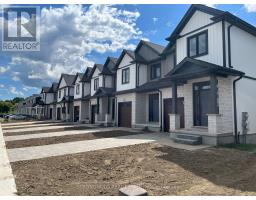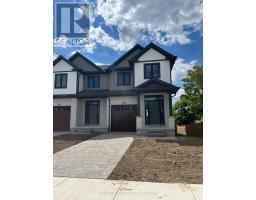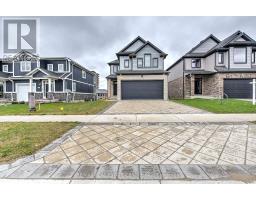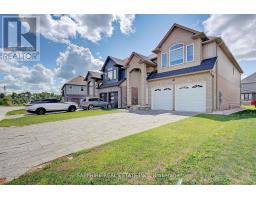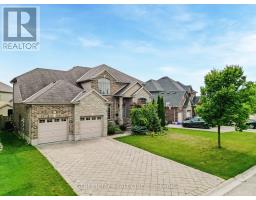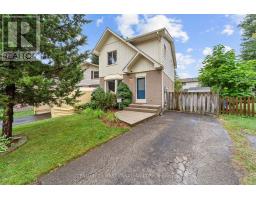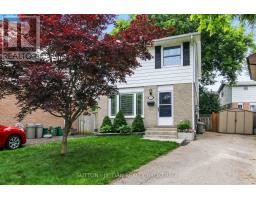1405 - 1030 CORONATION DRIVE, London North (North I), Ontario, CA
Address: 1405 - 1030 CORONATION DRIVE, London North (North I), Ontario
Summary Report Property
- MKT IDX12346360
- Building TypeApartment
- Property TypeSingle Family
- StatusBuy
- Added8 weeks ago
- Bedrooms1
- Bathrooms1
- Area800 sq. ft.
- DirectionNo Data
- Added On21 Aug 2025
Property Overview
Sundrenched, stunning and gorgeous 1 bedroom condo located in northwest London in desirable Northcliff! This unit is on the 14th/top floor with stunning views. It features an open concept floor plan. The kitchen features granite countertops, a peninsula with seating at the breakfast bar and all appliances. The spacious living room is pre wired with surround sound, 8' 9" ft. ceilings, crown mouldings, laminate floors and a huge 24' x 6' balcony to watch the sunset. The unit has a Large bedroom with walk in closet, gorgeous bathroom with a granite countertop on the vanity and a tiled shower with glass door and in-suite laundry, and central air. This unit has an exclusive underground parking space and and an additional purchased 6'x4'x8' storage locker on P2. The condo fees include heat, water, central air, building, ground maintenance, building Insurance and onsite building manager. This building offers an elevators, an exercise room, billiards room, media room, sitting room with an outdoor patio, and a guest suite. (id:51532)
Tags
| Property Summary |
|---|
| Building |
|---|
| Land |
|---|
| Level | Rooms | Dimensions |
|---|---|---|
| Main level | Foyer | 1.26 m x 2.37 m |
| Kitchen | 3.77 m x 2.82 m | |
| Family room | 3.77 m x 5.57 m | |
| Bedroom | 3.13 m x 4.15 m | |
| Laundry room | 1.19 m x 1.69 m | |
| Utility room | 2.14 m x 1.35 m |
| Features | |||||
|---|---|---|---|---|---|
| Balcony | Underground | Garage | |||
| Dishwasher | Dryer | Washer | |||
| Refrigerator | Central air conditioning | Recreation Centre | |||
| Exercise Centre | Party Room | Visitor Parking | |||
| Storage - Locker | |||||











































