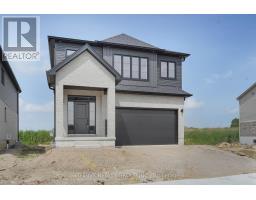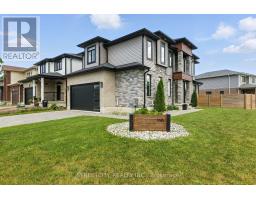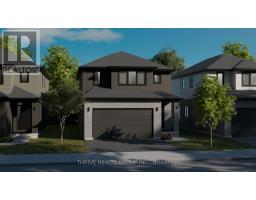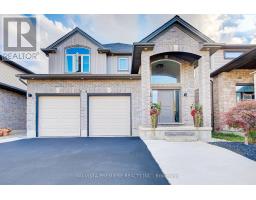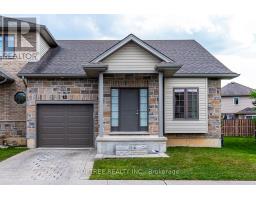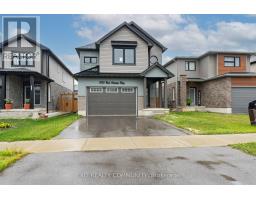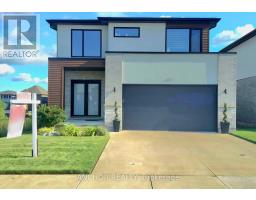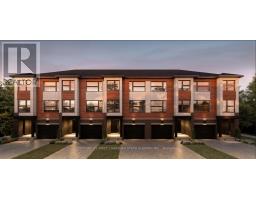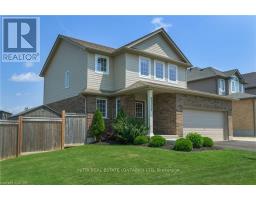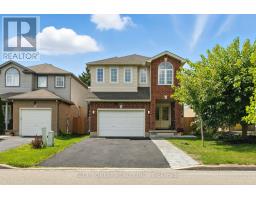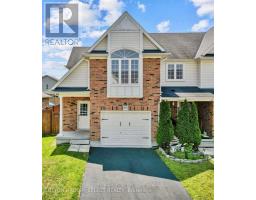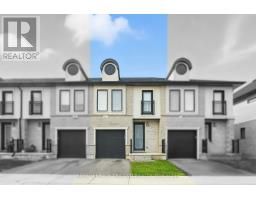1041 FOXCREEK ROAD, London North (North S), Ontario, CA
Address: 1041 FOXCREEK ROAD, London North (North S), Ontario
Summary Report Property
- MKT IDX12222426
- Building TypeHouse
- Property TypeSingle Family
- StatusBuy
- Added20 hours ago
- Bedrooms3
- Bathrooms4
- Area1500 sq. ft.
- DirectionNo Data
- Added On27 Sep 2025
Property Overview
Prime Location in N/W London's Foxfield Woods Area! Backing onto a serene treed trail and walkway connecting Foxfield Woods and Vista Woods Park, this charming two-storey, three-bedroom home offers both comfort and convenience. Featuring 3.5 bathrooms, the primary bedroom includes a walk-in closet, a built-in wardrobe, and an ensuite. This beautifully maintained home has seen over $90,000 in updates, including a new roof (2025) with a 50-year warranty, Lennox high-efficiency gas furnace and central air (2023), fully finished lower level with a 3-piece bath (2018), double concrete driveway (2021), quartz countertops (2020), owned tankless gas water heater (2018), and engineered hardwood flooring in the living room. Additional features include a built-in wardrobe in the primary suite and a front door system. The open-concept main floor features patio doors off the dining area leading to a backyard with a pergola and fenced yard perfect for outdoor entertaining. The double-car garage with inside entry and automatic opener provides added convenience. All six appliances, a water filtration tap in the kitchen, and window coverings are included. (id:51532)
Tags
| Property Summary |
|---|
| Building |
|---|
| Land |
|---|
| Level | Rooms | Dimensions |
|---|---|---|
| Second level | Primary Bedroom | 4.49 m x 4.33 m |
| Bathroom | 2.2 m x 2.28 m | |
| Bedroom 2 | 3.8 m x 3.43 m | |
| Bedroom 3 | 3.93 m x 3.4 m | |
| Bathroom | 2.68 m x 1.54 m | |
| Lower level | Family room | 5.1 m x 6.41 m |
| Bathroom | 1.85 m x 1.91 m | |
| Laundry room | 4.31 m x 2.15 m | |
| Main level | Foyer | 2.43 m x 1.85 m |
| Bathroom | 2.29 m x 0.8 m | |
| Living room | 7.24 m x 3.44 m | |
| Kitchen | 3.71 m x 3.1 m | |
| Dining room | 2.42 m x 3.1 m |
| Features | |||||
|---|---|---|---|---|---|
| Wooded area | Backs on greenbelt | Flat site | |||
| Conservation/green belt | Attached Garage | Garage | |||
| Inside Entry | Garage door opener remote(s) | Water Heater | |||
| Water Heater - Tankless | Water purifier | Dishwasher | |||
| Dryer | Stove | Washer | |||
| Refrigerator | Central air conditioning | ||||




















































