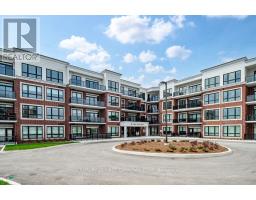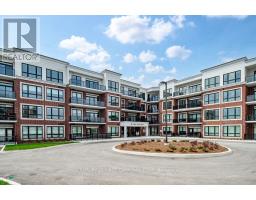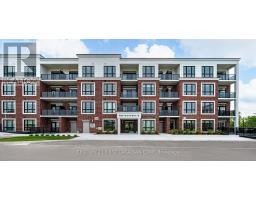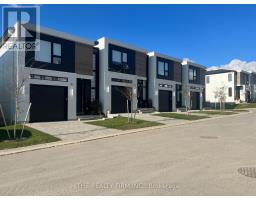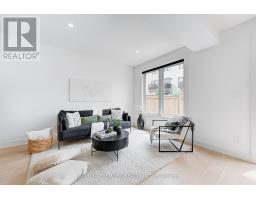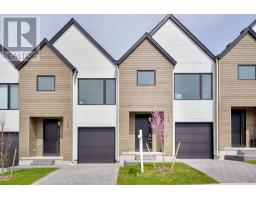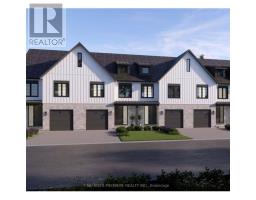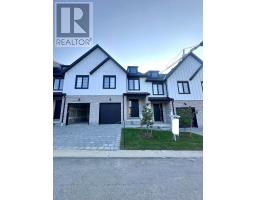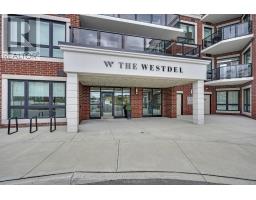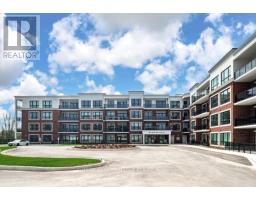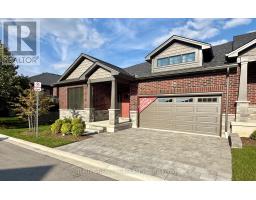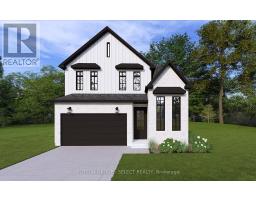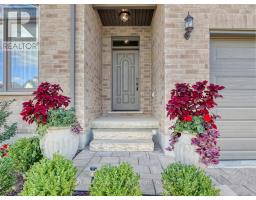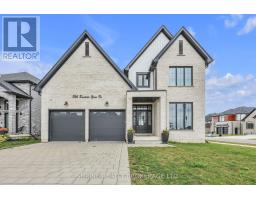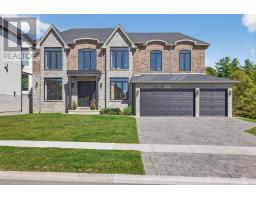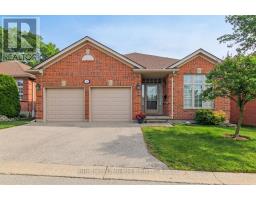110 - 1975 FOUNTAIN GRASS DRIVE, London South (South B), Ontario, CA
Address: 110 - 1975 FOUNTAIN GRASS DRIVE, London South (South B), Ontario
Summary Report Property
- MKT IDX12512236
- Building TypeApartment
- Property TypeSingle Family
- StatusBuy
- Added13 hours ago
- Bedrooms2
- Bathrooms2
- Area1400 sq. ft.
- DirectionNo Data
- Added On22 Nov 2025
Property Overview
Welcome to your new home in the heart of Warbler Woods! Built by Tricar, a trusted builder known for quality construction, this full concrete and beautiful red brick building offers style, comfort, and peace of mind. This bright and spacious 2-bedroom + den, 2-bath condo features hardwood flooring throughout, quartz countertops, stainless steel appliances, Kohler plumbing fixtures, and a linear fireplace that adds warmth and character to the open living space. Step outside to your massive 300+ sq. ft. terrace - the perfect spot for morning coffee or summer entertaining. Enjoy fantastic building amenities including a fitness center, theatre room, lounge, and guest suite. The community here is warm, welcoming, and full of great neighbours. Modern design, premium finishes, and Tricar quality - this is the perfect place to call home! Open Houses occur every Tuesday through Saturday 12-4pm. Please check in at our sales office located in building 2, or call listing agent to let us know you are here 519-280-7421. (id:51532)
Tags
| Property Summary |
|---|
| Building |
|---|
| Land |
|---|
| Level | Rooms | Dimensions |
|---|---|---|
| Main level | Kitchen | 3.89 m x 2.67 m |
| Other | 5.64 m x 5.11 m | |
| Primary Bedroom | 4.04 m x 3.81 m | |
| Bedroom | 3.58 m x 3.05 m | |
| Other | 3.35 m x 1.52 m | |
| Bathroom | 2.44 m x 1.68 m | |
| Laundry room | 2.74 m x 1.52 m | |
| Den | 3.43 m x 2.82 m |
| Features | |||||
|---|---|---|---|---|---|
| Flat site | Dry | Underground | |||
| Garage | Window Coverings | Central air conditioning | |||
| Exercise Centre | Party Room | Fireplace(s) | |||
| Separate Heating Controls | Storage - Locker | ||||





























