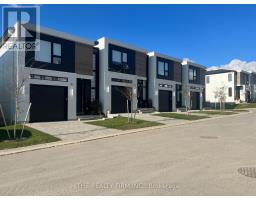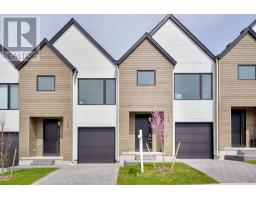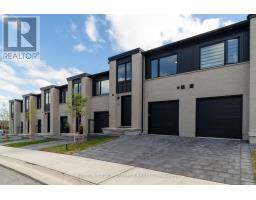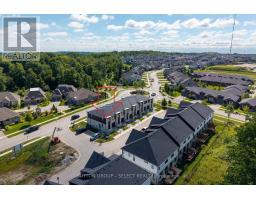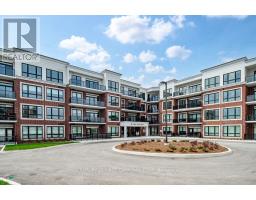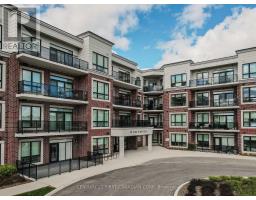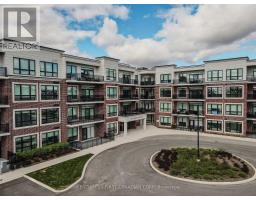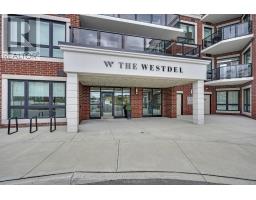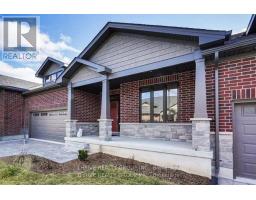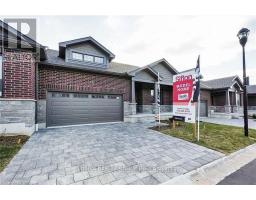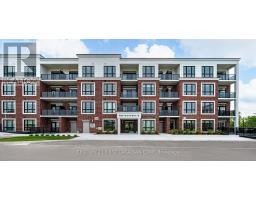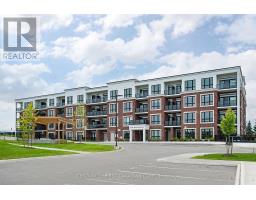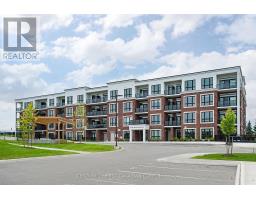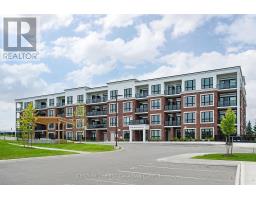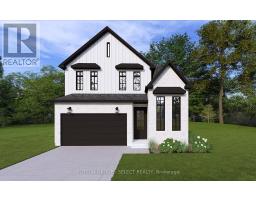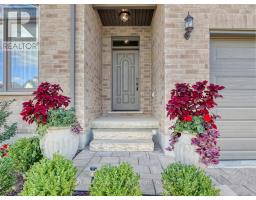307 - 1975 FOUNTAIN GRASS DRIVE, London South (South B), Ontario, CA
Address: 307 - 1975 FOUNTAIN GRASS DRIVE, London South (South B), Ontario
Summary Report Property
- MKT IDX12438370
- Building TypeApartment
- Property TypeSingle Family
- StatusBuy
- Added14 weeks ago
- Bedrooms2
- Bathrooms2
- Area1200 sq. ft.
- DirectionNo Data
- Added On03 Oct 2025
Property Overview
Experience the best of maintenance-free living in this beautifully designed 2-bedroom + den condominium, offering a spacious open-concept layout and generous living spaces. The gourmet kitchen impresses with stainless steel appliances, quartz countertops, and a walk-in pantry crafted for ample storage. The bright and airy living and dining areas flow effortlessly onto a large balcony with serene views perfect for relaxing or entertaining. The expansive primary suite offers a walk-in closet and a spa-inspired ensuite, providing a peaceful retreat. The versatile den makes an ideal home office or creative space. Nestled on the edge of the sought-after Warbler Woods neighbourhood, you're just moments from parks, shopping, dining, and London's extensive trail network. Enjoy premium building amenities including a fitness center, resident lounge, pickleball courts, and an outdoor terrace. With a perfect blend of luxury, location, and low-maintenance living, this condo offers everything you've been looking for. (id:51532)
Tags
| Property Summary |
|---|
| Building |
|---|
| Level | Rooms | Dimensions |
|---|---|---|
| Flat | Kitchen | 3.14 m x 2.92 m |
| Dining room | 2.71 m x 3.35 m | |
| Living room | 3.65 m x 3.35 m | |
| Den | 3.05 m x 3.23 m | |
| Primary Bedroom | 3.65 m x 3.14 m | |
| Bedroom | 3.65 m x 2.93 m | |
| Laundry room | 3.14 m x 1.83 m |
| Features | |||||
|---|---|---|---|---|---|
| Balcony | In suite Laundry | Garage | |||
| All | Window Coverings | Central air conditioning | |||
| Exercise Centre | Recreation Centre | Visitor Parking | |||


























