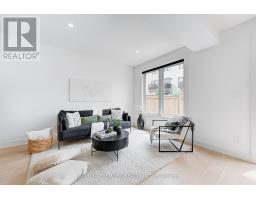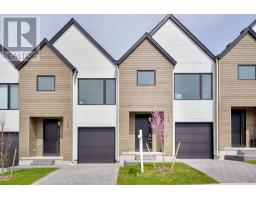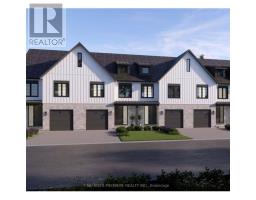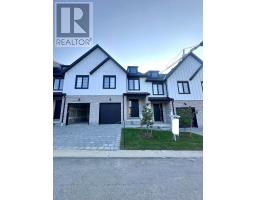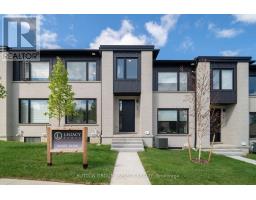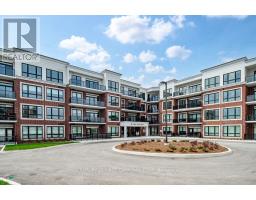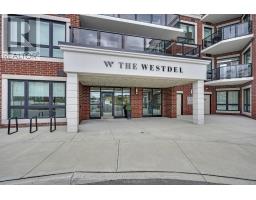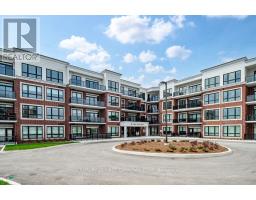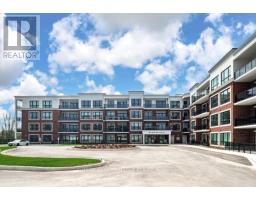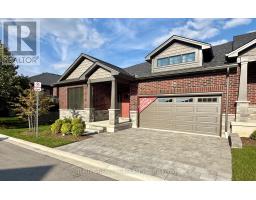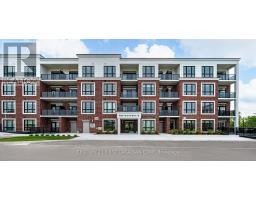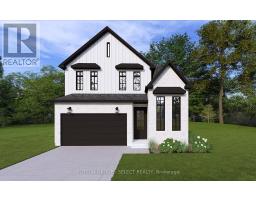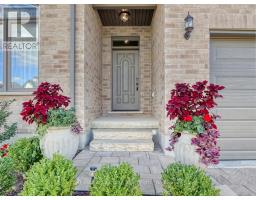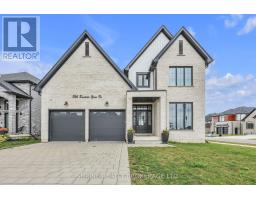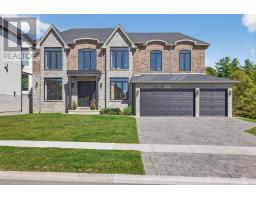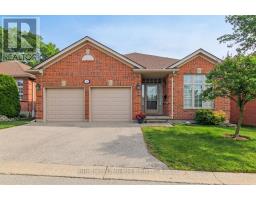602 , London South (South B), Ontario, CA
Address: 602 - 1180 COMMISSIONERS ROAD W, London South (South B), Ontario
Summary Report Property
- MKT IDX12487377
- Building TypeApartment
- Property TypeSingle Family
- StatusBuy
- Added1 weeks ago
- Bedrooms3
- Bathrooms2
- Area1400 sq. ft.
- DirectionNo Data
- Added On29 Oct 2025
Property Overview
The property highlights an open-concept great room with natural light and a luxury balcony on the 6th-floor apartment overlooking Springbank. Updated flooring throughout for a fresh, modern feel. Designer kitchen with granite bar & counters, stainless steel elegant appliances, and white cabinetry. Two spacious bedrooms plus a versatile third room for guests or an office. One ensuite bathroom and another one is shared. Rare Perks: Massive 2-car garage (21.5' x 28.8') in secure underground parking-ideal for car enthusiasts. Indoor swimming pools, a sauna room, a social activities space, and a private library within the building. Highly secured entry and lobby for peace of mind. Location Perks: Nestled in the heart of Byron Village, known for its charming shops, cozy cafes, and vibrant community atmosphere. Just steps from Springbank Park, London's largest green space. This is more than a home-it's a lifestyle. A rare find like this won't last long. (id:51532)
Tags
| Property Summary |
|---|
| Building |
|---|
| Level | Rooms | Dimensions |
|---|---|---|
| Main level | Living room | 6.46 m x 3.58 m |
| Dining room | 2.9 m x 3.94 m | |
| Kitchen | 3.5 m x 2.5 m | |
| Primary Bedroom | 3.6 m x 5 m | |
| Bedroom 2 | 4.24 m x 3.02 m | |
| Bedroom 3 | 4.6 m x 2.97 m | |
| Foyer | 2.13 m x 2.57 m | |
| Eating area | 2.67 m x 1.88 m | |
| Laundry room | 0.66 m x 0.61 m |
| Features | |||||
|---|---|---|---|---|---|
| Flat site | Elevator | Lighting | |||
| Balcony | Carpet Free | Underground | |||
| Garage | Water Heater | Central air conditioning | |||
| Recreation Centre | Sauna | Visitor Parking | |||
















