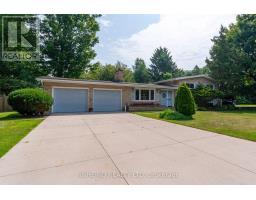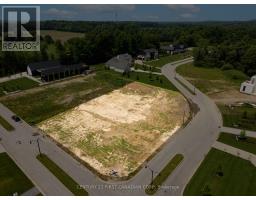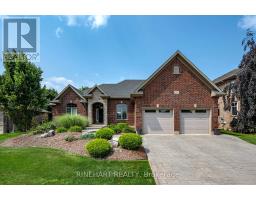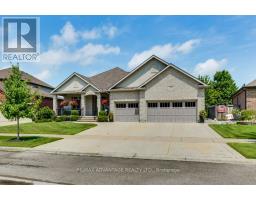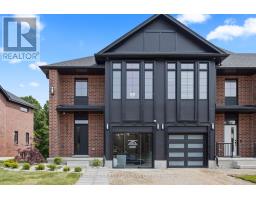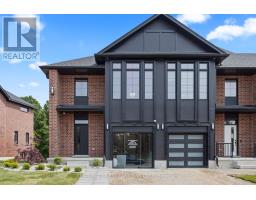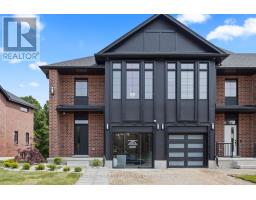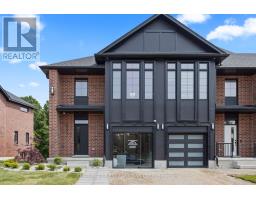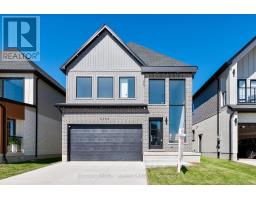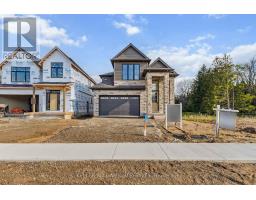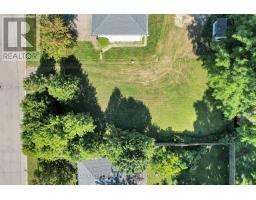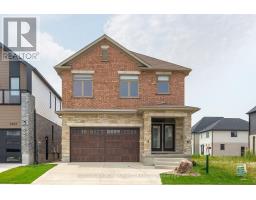189 - 3278 COLONEL TALBOT ROAD, London South (South V), Ontario, CA
Address: 189 - 3278 COLONEL TALBOT ROAD, London South (South V), Ontario
Summary Report Property
- MKT IDX12366429
- Building TypeHouse
- Property TypeSingle Family
- StatusBuy
- Added1 days ago
- Bedrooms3
- Bathrooms3
- Area2750 sq. ft.
- DirectionNo Data
- Added On01 Sep 2025
Property Overview
Welcome to this beautiful bungalow in the highly desirable Lambeth neighbourhood, The Promenade, offering a perfect blend of style and comfort. This home is filled with upgrades and features you'll love, including motorized blinds, a 2023 automatic awning, gas BBQ hook-up, and two cozy gas fireplaces. Inside, elegant tray ceilings, skylights, and coffered ceilings and walls add timeless character, while the updated bathroom sinks (2024) bring modern convenience. The fully finished basement boasts a brand-new gas fireplace (2023) and a luxurious bathroom with heated floors, creating a warm and inviting retreat. The exterior features a deck with walk out access from the living room, enjoy year round views of the green space and pond that the property backs onto. All appliances are included. This Lambeth gem is move-in ready and waiting for you! (id:51532)
Tags
| Property Summary |
|---|
| Building |
|---|
| Level | Rooms | Dimensions |
|---|---|---|
| Basement | Bedroom 3 | 4.67 m x 4.12 m |
| Family room | 4.34 m x 5.28 m | |
| Living room | 5.41 m x 7.26 m | |
| Eating area | 4.7 m x 4.17 m | |
| Main level | Living room | 3.05 m x 4.7 m |
| Dining room | 4.88 m x 3.35 m | |
| Kitchen | 4.47 m x 4.31 m | |
| Family room | 5.54 m x 3.58 m | |
| Primary Bedroom | 4.9 m x 3.63 m | |
| Bedroom 2 | 3.23 m x 3.07 m | |
| Laundry room | 2.01 m x 1.83 m |
| Features | |||||
|---|---|---|---|---|---|
| Sloping | Sump Pump | Attached Garage | |||
| Garage | Garage door opener remote(s) | Central Vacuum | |||
| Blinds | Dishwasher | Dryer | |||
| Stove | Washer | Refrigerator | |||
| Central air conditioning | Fireplace(s) | ||||































